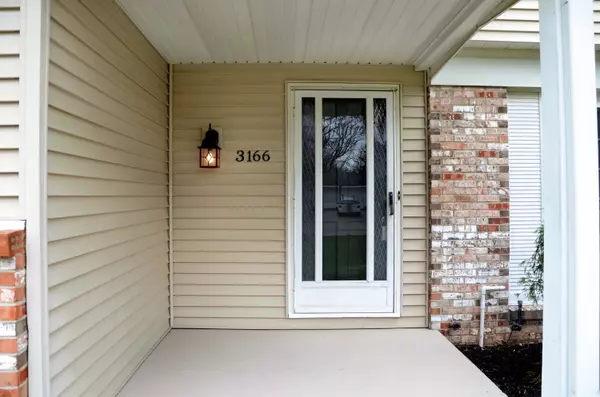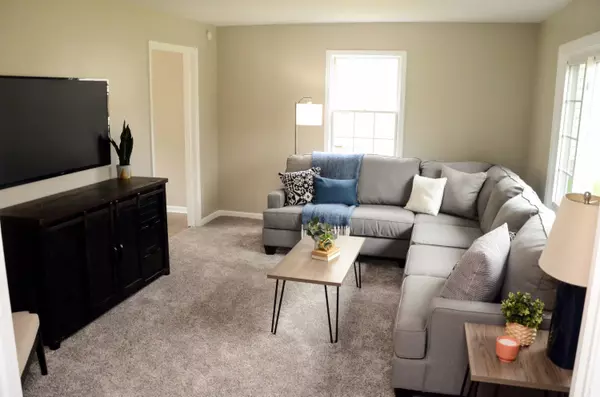$325,000
$275,000
18.2%For more information regarding the value of a property, please contact us for a free consultation.
3 Beds
3 Baths
2,026 SqFt
SOLD DATE : 06/01/2022
Key Details
Sold Price $325,000
Property Type Single Family Home
Sub Type Single Family Residence
Listing Status Sold
Purchase Type For Sale
Square Footage 2,026 sqft
Price per Sqft $160
Municipality City of Grand Rapids
MLS Listing ID 22014537
Sold Date 06/01/22
Style Contemporary
Bedrooms 3
Full Baths 2
Half Baths 1
Originating Board Michigan Regional Information Center (MichRIC)
Year Built 1969
Annual Tax Amount $3,103
Tax Year 2022
Lot Size 10,890 Sqft
Acres 0.25
Lot Dimensions 82x133
Property Description
Move immediately into this charming two-story home on a cul-de-sac with spacious fenced lot. Recent renovations include an updated kitchen and connected dining area with sliders looking out back, bringing in an abundance of natural light. One of the two main floor living areas has a fireplace. Just down the stairs is the freshly painted lower level with built-in storage, newer carpeting, recreation room, a laundry/craft room and full bathroom. Upstairs find original oak floors, three bedrooms and another full bath. Enjoy the private back yard or walk your pet through the winding West Millbrook neighborhood that borders Ken-O-Sha Park. Any offers received will be considered Tuesday May 3 after 12pm.
Location
State MI
County Kent
Area Grand Rapids - G
Direction Kalamazoo to VanAucken West to Brookshire North.
Rooms
Basement Full
Interior
Heating Forced Air, Natural Gas
Cooling Central Air
Fireplaces Number 1
Fireplaces Type Living
Fireplace true
Exterior
Garage Attached, Paved
Garage Spaces 2.0
Waterfront No
View Y/N No
Roof Type Composition
Street Surface Paved
Parking Type Attached, Paved
Garage Yes
Building
Story 2
Sewer Public Sewer
Water Public
Architectural Style Contemporary
New Construction No
Schools
School District Grand Rapids
Others
Tax ID 41-18-17-176-006
Acceptable Financing Cash, FHA, VA Loan, MSHDA, Conventional
Listing Terms Cash, FHA, VA Loan, MSHDA, Conventional
Read Less Info
Want to know what your home might be worth? Contact us for a FREE valuation!

Our team is ready to help you sell your home for the highest possible price ASAP

"My job is to find and attract mastery-based agents to the office, protect the culture, and make sure everyone is happy! "






