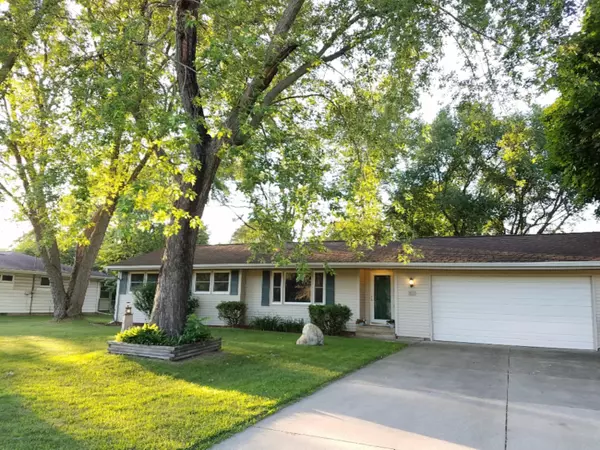$144,000
$144,900
0.6%For more information regarding the value of a property, please contact us for a free consultation.
3 Beds
2 Baths
1,330 SqFt
SOLD DATE : 08/13/2019
Key Details
Sold Price $144,000
Property Type Single Family Home
Sub Type Single Family Residence
Listing Status Sold
Purchase Type For Sale
Square Footage 1,330 sqft
Price per Sqft $108
Municipality Pennfield Twp
MLS Listing ID 19031741
Sold Date 08/13/19
Style Ranch
Bedrooms 3
Full Baths 1
Half Baths 1
Year Built 1960
Annual Tax Amount $3,150
Tax Year 2018
Lot Size 0.300 Acres
Acres 0.3
Lot Dimensions 99 X 132
Property Sub-Type Single Family Residence
Property Description
PENNFIELD SCHOOLS!! 2 GARAGES!!
GREAT family home in a friendly neighborhood in desirable Pennfield school district! This 3 bedroom, 1 1/2 bath home with attached 2 car garage and partially finished basement has had several updates already and is just waiting for you to put your finishing touches on it. Off the kitchen is a fantastic, large deck for your summer cookouts with family and friends. The back yard is fully fenced in and boasts a 2ND 2+ CAR, INSULATED GARAGE with 220 electric service!! Imagine the possibilities!! Downstairs you will find a finished family room with pool table for your indoor entertainment as well as another finished room for whatever your needs may be. Don't miss out on all this home has to offer! Call Staci at 517-719-1076 for your personal showing toda
Location
State MI
County Calhoun
Area Battle Creek - B
Direction Capital Avenue NE North to Alvena. East on Alvena to home on North side of street.
Rooms
Basement Crawl Space, Daylight, Partial
Interior
Interior Features Ceiling Fan(s), Garage Door Opener, Water Softener/Owned, Wood Floor
Heating Forced Air
Cooling Window Unit(s)
Fireplace false
Window Features Replacement
Appliance Washer, Refrigerator, Range, Oven, Microwave, Dryer, Dishwasher
Exterior
Exterior Feature Fenced Back, Deck(s)
Parking Features Attached
Garage Spaces 2.0
Utilities Available Natural Gas Connected, Cable Connected
View Y/N No
Street Surface Paved
Garage Yes
Building
Lot Description Level
Story 1
Sewer Public Sewer
Water Well
Architectural Style Ranch
Structure Type Vinyl Siding
New Construction No
Schools
School District Pennfield
Others
Tax ID 131864502200
Acceptable Financing Cash, FHA, VA Loan, MSHDA, Conventional
Listing Terms Cash, FHA, VA Loan, MSHDA, Conventional
Read Less Info
Want to know what your home might be worth? Contact us for a FREE valuation!

Our team is ready to help you sell your home for the highest possible price ASAP
"My job is to find and attract mastery-based agents to the office, protect the culture, and make sure everyone is happy! "






