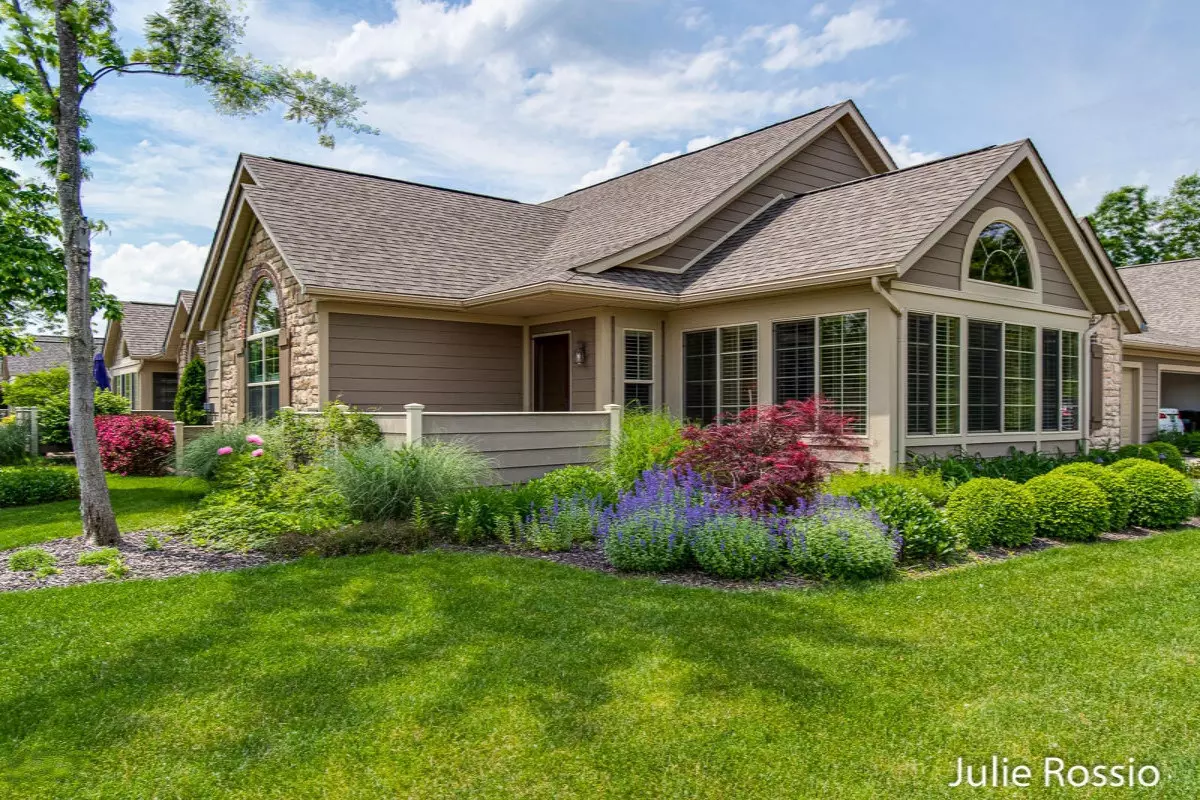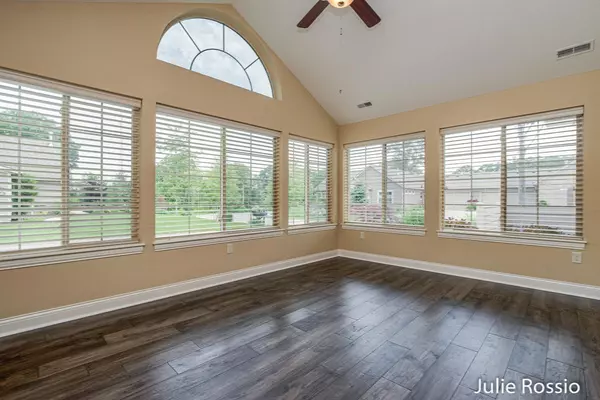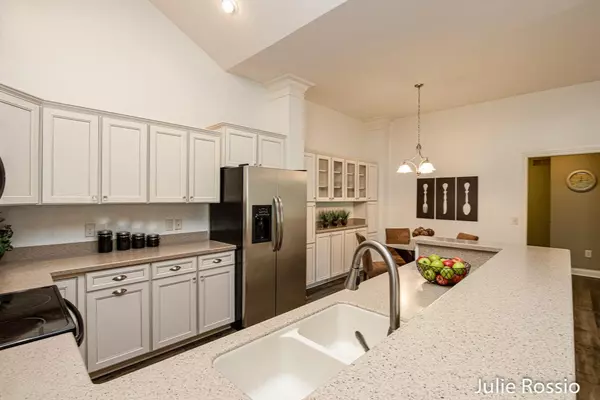$340,000
$355,000
4.2%For more information regarding the value of a property, please contact us for a free consultation.
2 Beds
2 Baths
1,803 SqFt
SOLD DATE : 07/31/2019
Key Details
Sold Price $340,000
Property Type Condo
Sub Type Condominium
Listing Status Sold
Purchase Type For Sale
Square Footage 1,803 sqft
Price per Sqft $188
Municipality Ada Twp
MLS Listing ID 19026958
Sold Date 07/31/19
Style Ranch
Bedrooms 2
Full Baths 2
HOA Fees $350/mo
HOA Y/N true
Originating Board Michigan Regional Information Center (MichRIC)
Year Built 2011
Annual Tax Amount $5,017
Tax Year 2019
Lot Dimensions CONDO
Property Description
Beautiful model ranch condominium in the Villas of Ada. Notice the open, brilliant floor plan with vaulted ceilings, natural light, and spacious rooms. Living room features a gas fireplace opening to the four season sunroom, kitchen, and dining area all with new hand scraped wood flooring. Upgraded cabinetry, solid surface countertops, stainless steel appliances, snack bar, and pantry complete the kitchen. Owner's suite plus a second bedroom suite feature walk-in closets with custom built-ins. Large mudroom accesses bonus room with many options. Two-stall garage with pull down stairs leads to a generous storage area. Beautiful clubhouse, 24-hour fitness facility, meeting room, game room, and pool are a plus in this maintenance free living community.
Location
State MI
County Kent
Area Grand Rapids - G
Direction E. on Ada Dr. past Spaulding, S. on Bridge Crest Dr., S. on Bridge Walk Ct. to home.
Rooms
Basement Slab
Interior
Interior Features Ceiling Fans, Garage Door Opener, Eat-in Kitchen, Pantry
Heating Forced Air, Natural Gas
Cooling Central Air
Fireplaces Number 1
Fireplaces Type Gas Log, Living
Fireplace true
Window Features Window Treatments
Appliance Dryer, Washer, Disposal, Dishwasher, Microwave, Range, Refrigerator
Exterior
Garage Attached, Paved
Garage Spaces 2.0
Pool Outdoor/Inground
Utilities Available Telephone Line
Amenities Available Pets Allowed, Club House, Fitness Center, Meeting Room, Pool
Waterfront No
View Y/N No
Handicap Access 36 Inch Entrance Door, 36' or + Hallway, Accessible Entrance
Parking Type Attached, Paved
Garage Yes
Building
Story 1
Sewer Public Sewer
Water Public
Architectural Style Ranch
New Construction No
Schools
School District Forest Hills
Others
HOA Fee Include Water, Trash, Snow Removal, Sewer, Lawn/Yard Care
Tax ID 411531429094
Acceptable Financing Cash, Conventional
Listing Terms Cash, Conventional
Read Less Info
Want to know what your home might be worth? Contact us for a FREE valuation!

Our team is ready to help you sell your home for the highest possible price ASAP

"My job is to find and attract mastery-based agents to the office, protect the culture, and make sure everyone is happy! "






