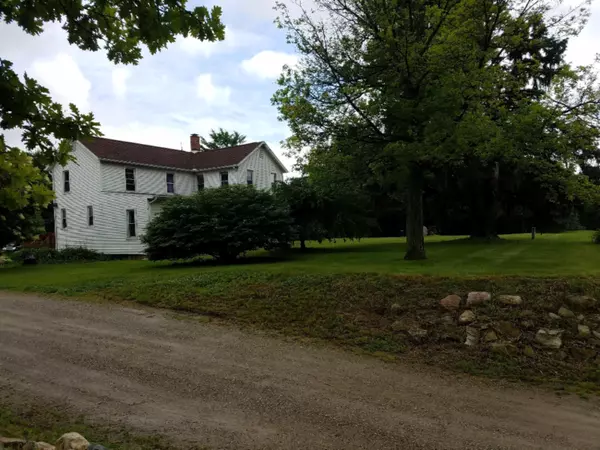$198,500
$205,000
3.2%For more information regarding the value of a property, please contact us for a free consultation.
3 Beds
2 Baths
2,382 SqFt
SOLD DATE : 08/08/2019
Key Details
Sold Price $198,500
Property Type Single Family Home
Sub Type Single Family Residence
Listing Status Sold
Purchase Type For Sale
Square Footage 2,382 sqft
Price per Sqft $83
Municipality Scipio Twp
MLS Listing ID 19028453
Sold Date 08/08/19
Style Farm House
Bedrooms 3
Full Baths 2
Originating Board Michigan Regional Information Center (MichRIC)
Year Built 1900
Annual Tax Amount $1,903
Tax Year 2019
Lot Size 9.000 Acres
Acres 9.0
Lot Dimensions Irregular
Property Description
This big farmhouse has spacious rooms throughout including walk-in closets in each bedroom. 2 full baths in the house and 1 full bath in barn. 64x48 barn built in 2017, that will make anyone drool. Big enough for a second business or family reunions. It even has it's own 200 amp electric service. House has been updated throughout -my favorite room is the huge kitchen. 3 beds, the upstairs rooms are large and could be divided to make additional rooms. Bonus room on the main floor. Apple & pear trees, grape vine, garden spot, enough acres out back for a food plot or plant enough hay to feed your small livestock. Invisible fence for dogs. Lots of pine trees to hunt in. House appraised in 2016 for $159,000.00 before the barn was built. Survey on file. Property is owned by a licensed Realtor.
Location
State MI
County Hillsdale
Area Hillsdale County - X
Direction US12 east of Jonesville between Half Moon Lake Rd & Milnes. Top of the hill.
Rooms
Other Rooms Barn(s), Pole Barn
Basement Michigan Basement
Interior
Interior Features Ceiling Fans, Garage Door Opener, Laminate Floor, LP Tank Owned, Security System, Water Softener/Owned, Wood Floor, Eat-in Kitchen
Heating Propane, Outdoor Furnace, Forced Air, Baseboard, Wood
Cooling Central Air
Fireplace false
Window Features Screens, Replacement, Garden Window(s), Window Treatments
Appliance Dryer, Washer, Disposal, Dishwasher, Oven, Range, Refrigerator
Exterior
Garage Unpaved
Waterfront No
View Y/N No
Roof Type Composition
Street Surface Paved
Parking Type Unpaved
Garage No
Building
Lot Description Tillable, Wooded, Garden
Story 2
Sewer Septic System
Water Well
Architectural Style Farm House
New Construction No
Schools
School District Jonesville
Others
Tax ID 3002025200172553
Acceptable Financing Cash, Conventional
Listing Terms Cash, Conventional
Read Less Info
Want to know what your home might be worth? Contact us for a FREE valuation!

Our team is ready to help you sell your home for the highest possible price ASAP

"My job is to find and attract mastery-based agents to the office, protect the culture, and make sure everyone is happy! "






