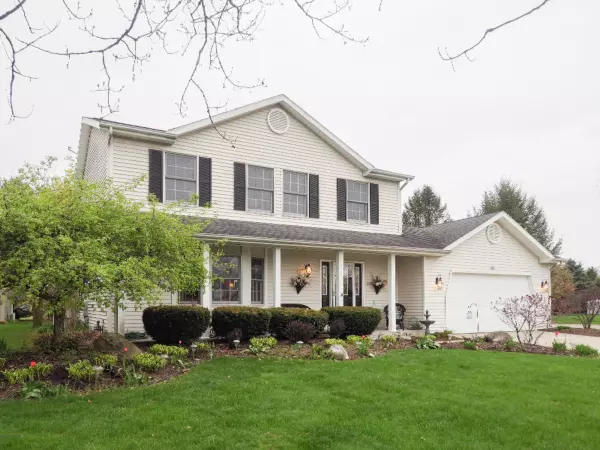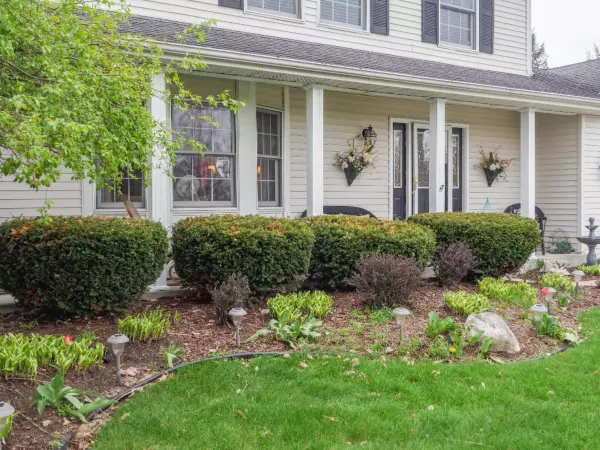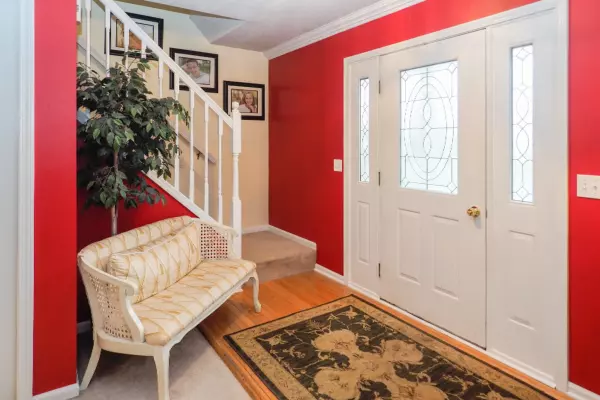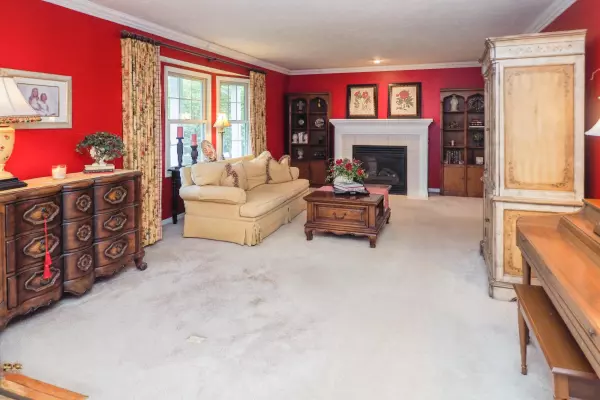$243,800
$244,900
0.4%For more information regarding the value of a property, please contact us for a free consultation.
3 Beds
3 Baths
1,664 SqFt
SOLD DATE : 07/30/2019
Key Details
Sold Price $243,800
Property Type Single Family Home
Sub Type Single Family Residence
Listing Status Sold
Purchase Type For Sale
Square Footage 1,664 sqft
Price per Sqft $146
Municipality Plainwell City
MLS Listing ID 19018435
Sold Date 07/30/19
Style Traditional
Bedrooms 3
Full Baths 2
Half Baths 1
Originating Board Michigan Regional Information Center (MichRIC)
Year Built 1997
Annual Tax Amount $3,185
Tax Year 2018
Lot Size 0.358 Acres
Acres 0.36
Lot Dimensions 100x156
Property Description
Immaculate 2 story home in Plainwell! This beautiful, over-sized corner lot nestled in a private subdivision offers professional landscaping, large deck & open backyard w/ plenty of space for activities. The gorgeous interior provides a cozy environment in every room. As you enter the foyer you are welcomed by a warm gas fireplace in an open living room leading to a spacious kitchen & dining area. The upper level features a Master Bed/Bath w/ walk-in closet, 2 additional spacious bedrooms & full bath. The basement is a custom designed entertainment space w/ columns & bookshelves separating the living room from the office/craft room area w/ loads of built-in cabinets & counter space. Also included in the basement, is a large 4th bedroom/den & private storage.
Location
State MI
County Allegan
Area Greater Kalamazoo - K
Direction From US 131 and W. Allegan St., head E. on W. Allegan, turn L. on N. Main / 10th St., R. on N. Pointe Dr., R. on S. Peach Ct.
Rooms
Basement Full
Interior
Interior Features Garage Door Opener, Water Softener/Owned, Wood Floor, Eat-in Kitchen
Heating Forced Air, Natural Gas
Cooling Central Air
Fireplaces Number 1
Fireplaces Type Gas Log, Living
Fireplace true
Appliance Dryer, Washer, Dishwasher, Microwave, Range, Refrigerator
Exterior
Parking Features Attached, Paved
Garage Spaces 2.0
View Y/N No
Roof Type Composition
Topography {Level=true}
Street Surface Paved
Garage Yes
Building
Lot Description Corner Lot
Story 2
Sewer Public Sewer
Water Public
Architectural Style Traditional
New Construction No
Schools
School District Plainwell
Others
Tax ID 035526501900
Acceptable Financing Cash, FHA, VA Loan, Rural Development, MSHDA, Conventional
Listing Terms Cash, FHA, VA Loan, Rural Development, MSHDA, Conventional
Read Less Info
Want to know what your home might be worth? Contact us for a FREE valuation!

Our team is ready to help you sell your home for the highest possible price ASAP
"My job is to find and attract mastery-based agents to the office, protect the culture, and make sure everyone is happy! "






