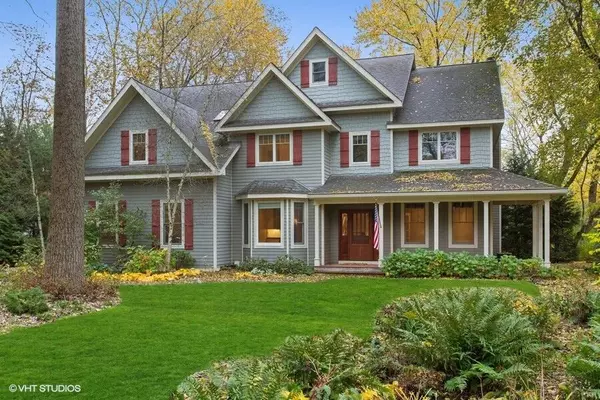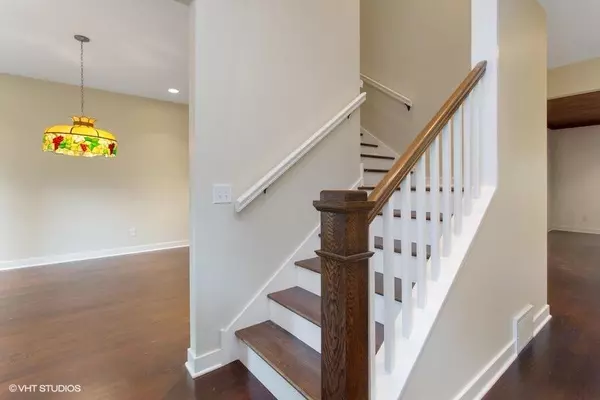$2,025,000
$1,795,000
12.8%For more information regarding the value of a property, please contact us for a free consultation.
6 Beds
5 Baths
4,740 SqFt
SOLD DATE : 02/18/2022
Key Details
Sold Price $2,025,000
Property Type Single Family Home
Sub Type Single Family Residence
Listing Status Sold
Purchase Type For Sale
Square Footage 4,740 sqft
Price per Sqft $427
Municipality Chikaming Twp
MLS Listing ID 22002709
Sold Date 02/18/22
Style Traditional
Bedrooms 6
Full Baths 5
Originating Board Michigan Regional Information Center (MichRIC)
Year Built 2005
Annual Tax Amount $6,535
Tax Year 2021
Lot Size 0.940 Acres
Acres 0.94
Lot Dimensions 113x363
Property Description
This is it! Nearly an acre in UNION PIER, a tenth of a mile from two beach access points. SIX bedrooms, four full baths, this is a great home to spread out. With the main floor den, you could have two offices and still have five bedrooms. PLUS a third floor bonus room - exercise room or game room? Beautiful cherry floors on the main floor and most upstairs bedrooms. The bedrooms are HUGE with lots of natural light. The house is set back from the road. Repaint the exterior white and you have a modern farmhouse. The back yard alone is bigger than most Union Pier lots. The screen porch overlooks a patio with an outdoor fireplace. Add your own pool and you will have your own private resort. The oversized attached garage has rooms for cars and toys. Better hurry on this one!
Location
State MI
County Berrien
Area Southwestern Michigan - S
Direction From Red Arrow, turn west on Townline Road to Lakeshore. Right on Lakeshore. House is on the left just before Goodwin.
Rooms
Other Rooms High-Speed Internet
Basement Crawl Space
Interior
Interior Features Ceiling Fans, Ceramic Floor, Garage Door Opener, Laminate Floor, Wood Floor, Pantry
Heating Forced Air, Natural Gas
Cooling Central Air
Fireplaces Number 1
Fireplaces Type Living
Fireplace true
Window Features Skylight(s), Screens, Bay/Bow, Window Treatments
Appliance Dryer, Washer, Dishwasher, Microwave, Range, Refrigerator
Exterior
Parking Features Attached, Driveway, Gravel
Garage Spaces 2.0
Community Features Lake
Utilities Available Cable Connected, Natural Gas Connected
Waterfront Description Public Access 1 Mile or Less
View Y/N No
Topography {Level=true}
Garage Yes
Building
Story 3
Sewer Public Sewer
Water Public
Architectural Style Traditional
New Construction No
Schools
School District New Buffalo
Others
Tax ID 110701250004030
Acceptable Financing Cash, Conventional
Listing Terms Cash, Conventional
Read Less Info
Want to know what your home might be worth? Contact us for a FREE valuation!

Our team is ready to help you sell your home for the highest possible price ASAP
"My job is to find and attract mastery-based agents to the office, protect the culture, and make sure everyone is happy! "






