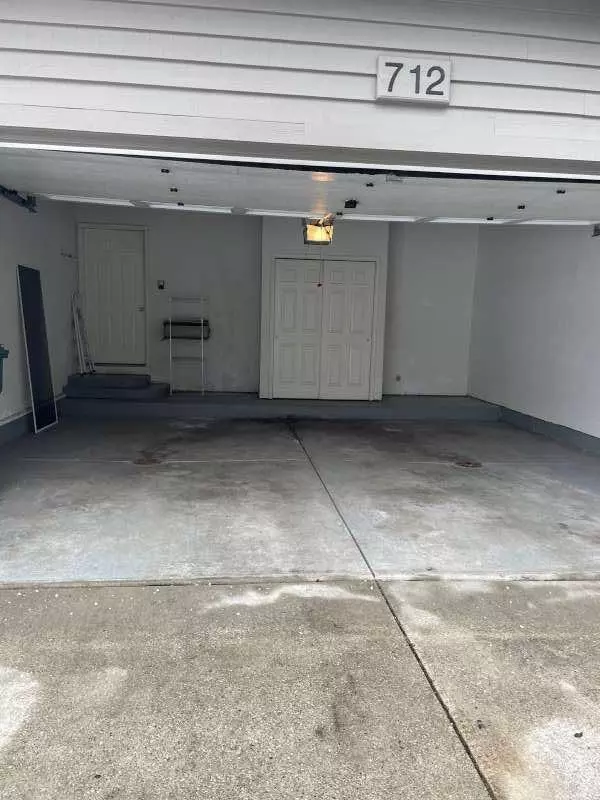$249,900
$249,900
For more information regarding the value of a property, please contact us for a free consultation.
3 Beds
3 Baths
2,560 SqFt
SOLD DATE : 04/13/2022
Key Details
Sold Price $249,900
Property Type Condo
Sub Type Condominium
Listing Status Sold
Purchase Type For Sale
Square Footage 2,560 sqft
Price per Sqft $97
Municipality Norton Shores City
MLS Listing ID 22004262
Sold Date 04/13/22
Style Ranch
Bedrooms 3
Full Baths 3
HOA Fees $250
HOA Y/N true
Originating Board Michigan Regional Information Center (MichRIC)
Year Built 1989
Annual Tax Amount $2,769
Tax Year 2021
Lot Size 7,841 Sqft
Acres 0.18
Lot Dimensions Condo
Property Description
Location! Location! Location! This condo is close to everything-shopping, restaurants, library, and highways. You will love the windows in this home. it's like walking into a breath of fresh air with all the natural light streaming in. The structural design allows for great decorating options. This home has had one owner. it has 3 bedrooms, three baths and main floor laundry. Living room and dining room and master bedroom has cathedral ceilings. There is a hook up inside and out for a gas log fireplace. Walk from the bedroom past a closet on each side into the oversized bedroom. It has a step in shower along with an oversized linen closet. The lower level has a large family and bedroom with daylight windows. Two closets lead into a full size bathroom with an entrance from the bedroom as well as the hallway. There is a good size area that connects the hallway to the family room that could be used as an area to add a small kitchen. To top it off you can go outside onto your deck to sit and enjoy the sunshine and relax in the fresh air. With a little bit of loving care you can make this your forever home. Seller is offering a flooring allowance and the condo is priced accordingly.
Location
State MI
County Muskegon
Area Muskegon County - M
Direction Henry St to Seminole, E to Lake Forest Dr, to Mapleway
Rooms
Basement Daylight, Full
Interior
Interior Features Ceramic Floor, Garage Door Opener, Humidifier, Eat-in Kitchen, Pantry
Heating Forced Air, Baseboard, Electric, Natural Gas
Cooling Central Air
Fireplaces Type Living
Fireplace false
Window Features Screens, Insulated Windows
Appliance Dishwasher, Microwave, Range, Refrigerator
Exterior
Garage Paved
Garage Spaces 2.0
Utilities Available Electricity Connected, Telephone Line, Natural Gas Connected, Cable Connected, Public Water, Public Sewer
Amenities Available Pets Allowed, Cable TV
Waterfront No
View Y/N No
Roof Type Composition
Street Surface Paved
Parking Type Paved
Garage Yes
Building
Lot Description Cul-De-Sac
Story 1
Sewer Public Sewer
Water Public
Architectural Style Ranch
New Construction No
Schools
School District Mona Shores
Others
HOA Fee Include Trash, Snow Removal, Lawn/Yard Care, Cable/Satellite
Tax ID 27-803-000-0004-00
Acceptable Financing Cash, FHA, Conventional
Listing Terms Cash, FHA, Conventional
Read Less Info
Want to know what your home might be worth? Contact us for a FREE valuation!

Our team is ready to help you sell your home for the highest possible price ASAP

"My job is to find and attract mastery-based agents to the office, protect the culture, and make sure everyone is happy! "






