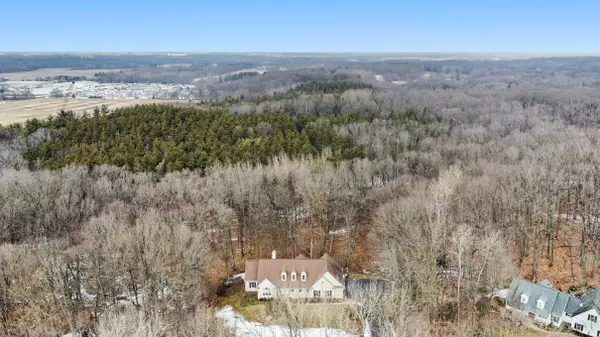$649,000
$649,000
For more information regarding the value of a property, please contact us for a free consultation.
5 Beds
4 Baths
2,609 SqFt
SOLD DATE : 04/26/2022
Key Details
Sold Price $649,000
Property Type Single Family Home
Sub Type Single Family Residence
Listing Status Sold
Purchase Type For Sale
Square Footage 2,609 sqft
Price per Sqft $248
Municipality Thornapple Twp
Subdivision Thornapple Hills
MLS Listing ID 22007442
Sold Date 04/26/22
Style Ranch
Bedrooms 5
Full Baths 3
Half Baths 1
HOA Fees $41/ann
HOA Y/N true
Year Built 1999
Annual Tax Amount $5,722
Tax Year 2021
Lot Size 1.450 Acres
Acres 1.45
Lot Dimensions 295*179*415*227
Property Sub-Type Single Family Residence
Property Description
This is a rare home that pictures do not do it justice, it is a must-see home. This home is filled with windows that allow in plenty of natural light and views of the wildlife roaming around outside. Many of the rooms have vaulted or tray ceilings, giving the home a very spacious feel to it. You will appreciate the open feel and the wow moment when you walk in the door. From the entrance, the open floor plan extends to the formal dining and living areas which both open to the large kitchen. Off the kitchen is the enclosed sun room where you can view the very private rear grounds and access the rear deck. The primary suite boasts a tray ceiling and more beautiful views of the woodlands. An office/second bedroom are included on the main floor. Off the garage entry, you will find the large laundry room which includes a half bath. The lower level has a second smaller kitchen and an entertainment area with a fireplace. There are 3 bedrooms with one bedroom designed as a two-room guest suite. The lower level is also outfitted with its own HVAC system. It has ample storage including a double steel door access point to the rear, a second stairway access from the garage and an additional workroom area. find the large laundry room which includes a half bath. The lower level has a second smaller kitchen and an entertainment area with a fireplace. There are 3 bedrooms with one bedroom designed as a two-room guest suite. The lower level is also outfitted with its own HVAC system. It has ample storage including a double steel door access point to the rear, a second stairway access from the garage and an additional workroom area.
Location
State MI
County Barry
Area Grand Rapids - G
Direction From Broadmoor take Main East to Thornapple hills North to address
Rooms
Basement Full, Walk-Out Access
Interior
Interior Features Guest Quarters, Security System, Kitchen Island, Pantry
Heating Forced Air
Cooling Central Air
Fireplaces Number 2
Fireplaces Type Living Room, Recreation Room
Fireplace true
Appliance Washer, Refrigerator, Oven, Microwave, Dryer, Disposal, Dishwasher, Cooktop
Exterior
Exterior Feature 3 Season Room
Parking Features Attached
Garage Spaces 3.0
Utilities Available Natural Gas Available, Electricity Available
Amenities Available Pets Allowed
View Y/N No
Garage Yes
Building
Lot Description Wooded, Rolling Hills, Cul-De-Sac, Adj to Public Land
Story 1
Sewer Septic Tank
Water Well
Architectural Style Ranch
Structure Type Vinyl Siding
New Construction No
Schools
School District Thornapple Kellogg
Others
HOA Fee Include Other
Tax ID 08-14-185-008-00
Acceptable Financing Cash, Conventional
Listing Terms Cash, Conventional
Read Less Info
Want to know what your home might be worth? Contact us for a FREE valuation!

Our team is ready to help you sell your home for the highest possible price ASAP
"My job is to find and attract mastery-based agents to the office, protect the culture, and make sure everyone is happy! "






