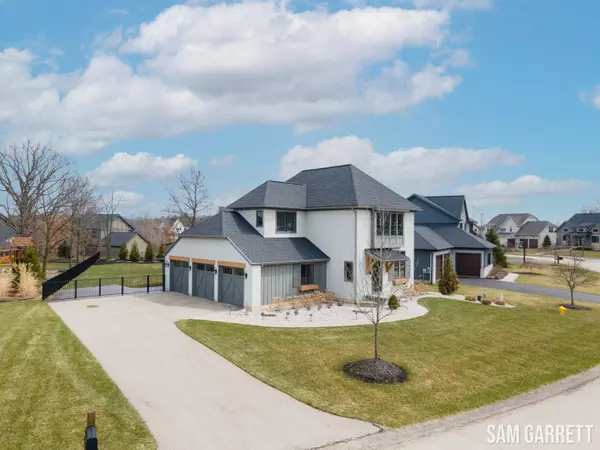$805,000
$799,900
0.6%For more information regarding the value of a property, please contact us for a free consultation.
4 Beds
4 Baths
2,024 SqFt
SOLD DATE : 06/03/2022
Key Details
Sold Price $805,000
Property Type Single Family Home
Sub Type Single Family Residence
Listing Status Sold
Purchase Type For Sale
Square Footage 2,024 sqft
Price per Sqft $397
Municipality Grand Rapids Twp
MLS Listing ID 22012707
Sold Date 06/03/22
Style Other
Bedrooms 4
Full Baths 3
Half Baths 1
HOA Fees $147/mo
HOA Y/N true
Originating Board Michigan Regional Information Center (MichRIC)
Year Built 2014
Annual Tax Amount $7,724
Tax Year 2021
Lot Size 0.330 Acres
Acres 0.33
Lot Dimensions 38.43 x 182.26 x 260 x 204.16
Property Description
Welcome home to this gorgeous 4 bedroom, 3.5 bath in the highly desirable Forest Hills school district. Upgraded in the last 2 years with no expense spared. Fantastic open and bright main floor with 10ft ceilings, a private office with sliding glass doors, a spacious living room with gas fireplace, dining area, and a flawless gourmet kitchen. Upstairs you'll find the primary suite with cathedral ceilings, a walk-in closet, dual sinks, heated floors and oversized shower. There are two additional bedrooms, an updated full bath and laundry room upstairs. The daylight level features a large living space, huge 4th bedroom and full bathroom. The professionally landscaped & designed backyard, complete with a new 3 season sunroom is perfect for entertaining or just having a quiet space to lounge. New epoxy flooring and professional storage system in the 3 stall garage. This home is truly a gem located in a great neighborhood, close to schools, parks, shopping, and downtown.
Location
State MI
County Kent
Area Grand Rapids - G
Direction East on Knapp, left on Maguire, Entrance to Balsam Waters on left hand side
Rooms
Basement Daylight
Interior
Interior Features Generator, Kitchen Island, Eat-in Kitchen, Pantry
Heating Forced Air
Cooling Central Air
Fireplaces Number 1
Fireplaces Type Gas Log, Living
Fireplace true
Window Features Window Treatments
Appliance Dryer, Washer, Dishwasher, Freezer, Microwave, Oven, Range, Refrigerator
Exterior
Exterior Feature Fenced Back, Porch(es), Patio, 3 Season Room
Garage Attached
Waterfront No
View Y/N No
Street Surface Paved
Parking Type Attached
Building
Lot Description Level, Sidewalk
Story 2
Sewer Public Sewer
Water Public
Architectural Style Other
Structure Type Hard/Plank/Cement Board,Stucco
New Construction No
Schools
School District Forest Hills
Others
HOA Fee Include Trash,Snow Removal,Lawn/Yard Care
Tax ID 41-14-11-477-030
Acceptable Financing Cash, Other, Conventional
Listing Terms Cash, Other, Conventional
Read Less Info
Want to know what your home might be worth? Contact us for a FREE valuation!

Our team is ready to help you sell your home for the highest possible price ASAP

"My job is to find and attract mastery-based agents to the office, protect the culture, and make sure everyone is happy! "






