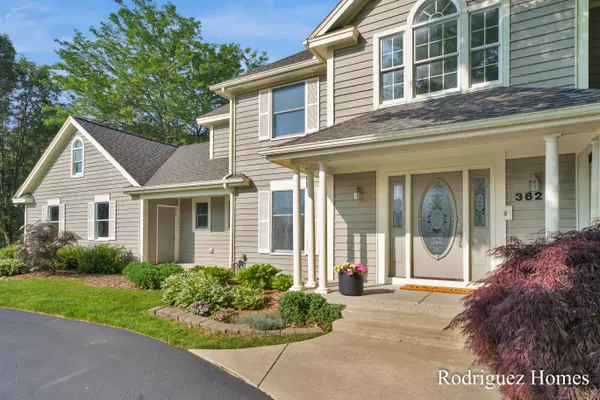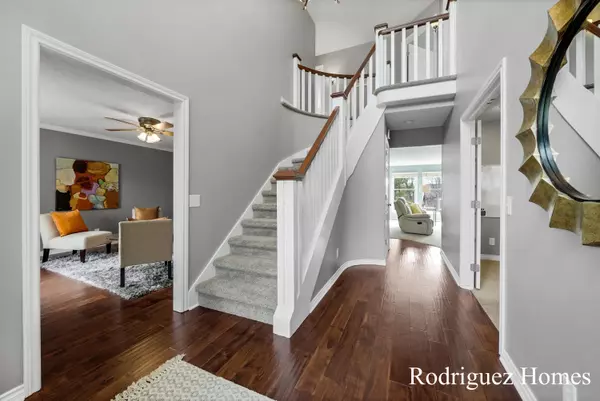$800,000
$674,900
18.5%For more information regarding the value of a property, please contact us for a free consultation.
5 Beds
4 Baths
2,984 SqFt
SOLD DATE : 05/11/2022
Key Details
Sold Price $800,000
Property Type Single Family Home
Sub Type Single Family Residence
Listing Status Sold
Purchase Type For Sale
Square Footage 2,984 sqft
Price per Sqft $268
Municipality Grand Rapids Twp
MLS Listing ID 22013609
Sold Date 05/11/22
Style Traditional
Bedrooms 5
Full Baths 3
Half Baths 1
HOA Fees $12/ann
HOA Y/N true
Originating Board Michigan Regional Information Center (MichRIC)
Year Built 1990
Annual Tax Amount $5,737
Tax Year 2022
Lot Size 0.720 Acres
Acres 0.72
Lot Dimensions 63.01x140.12x173.45x82.98x179
Property Description
Entertain all summer long in your private back yard! Located in Forest Hills School District, this spacious 5 bedroom, 3.5 bath home in the Bradford Hollow community was built for entertaining! Your lot borders Frederick Meijer Gardens and is highlighted by a heated inground pool, fenced in pool area with outdoor firepit, screened-in gazebo, and a private wooded backdrop with seasonal pond views. The yard outside of the fenced area is large enough for a playscape and is gently sloped for winter sledding fun. Remote work is a breeze in your main floor custom home office with built in cabinets, printer station, and center island work station large enough to supervise the kids' homework too. The family room has many windows, a gas fireplace, and door leading to outdoor deck overlooking the pool. The large updated kitchen has tons of storage, quartz counters, under-cabinet lighting, center island, stainless steel appliances, and a beverage fridge. Formal dining room or flex room, main floor laundry, mud room and half bath complete the main floor.
Upstairs you will find the generously sized primary suite with large walk-in closet, custom tile shower with frameless glass shower door, and dual sinks. 3 additional spacious bedrooms with lots of closet space, and a bathroom with dual sinks complete the second floor.
The walkout lower level is a complete guest suite with a full kitchen, game area, living room with gas fireplace, 5th bedroom, full bath, and large storage area with washer/dryer hookups. Other notable features include an oversized 3 car garage (864 sq ft) with hot/cold water, drains, and walkable attic space for additional storage. Circular driveway offers lots of parking, underground sprinkling, custom storage shed, large deck, professional landscaping showcasing beautiful perennials, and so much more! This home is a must see! Open house Saturday from 11AM-1PM. Any offers will be reviewed after 3pm on Monday April 25. Call to schedule your showing!
Location
State MI
County Kent
Area Grand Rapids - G
Direction East Beltline, East on Bradford, North on Bradford Hollow Dr NE, Left on Monarch
Rooms
Other Rooms Shed(s)
Basement Walk Out
Interior
Interior Features Ceiling Fans, Central Vacuum, Ceramic Floor, Garage Door Opener, Wood Floor, Kitchen Island, Eat-in Kitchen
Heating Forced Air
Cooling Central Air
Fireplaces Number 2
Fireplaces Type Family, Rec Room
Fireplace true
Window Features Garden Window(s)
Appliance Dryer, Washer, Disposal, Dishwasher, Microwave, Range, Refrigerator
Laundry Laundry Chute
Exterior
Exterior Feature Fenced Back, Porch(es), Patio, Gazebo, Deck(s)
Garage Attached
Pool Outdoor/Inground
Utilities Available Natural Gas Connected, High-Speed Internet
Waterfront No
View Y/N No
Street Surface Paved
Parking Type Attached
Building
Lot Description Cul-De-Sac
Story 2
Sewer Public Sewer
Water Public
Architectural Style Traditional
Structure Type Wood Siding
New Construction No
Schools
School District Forest Hills
Others
Tax ID 41-14-23-251-036
Acceptable Financing Cash, VA Loan, Conventional
Listing Terms Cash, VA Loan, Conventional
Read Less Info
Want to know what your home might be worth? Contact us for a FREE valuation!

Our team is ready to help you sell your home for the highest possible price ASAP

"My job is to find and attract mastery-based agents to the office, protect the culture, and make sure everyone is happy! "






