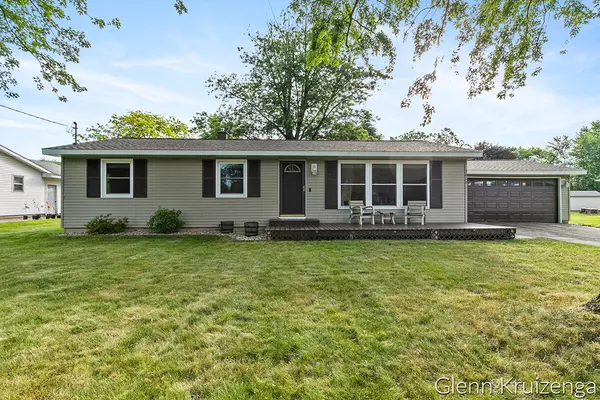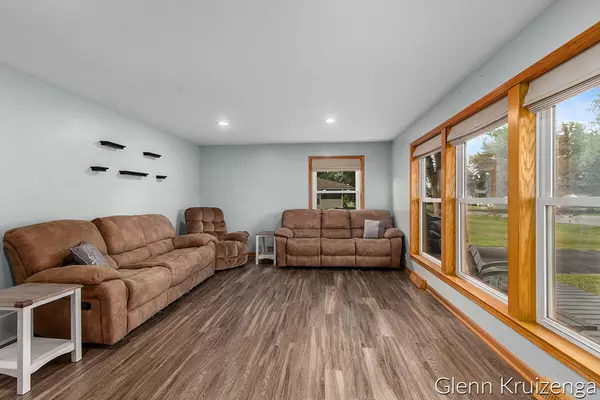$270,000
$249,900
8.0%For more information regarding the value of a property, please contact us for a free consultation.
3 Beds
1 Bath
1,876 SqFt
SOLD DATE : 07/08/2022
Key Details
Sold Price $270,000
Property Type Single Family Home
Sub Type Single Family Residence
Listing Status Sold
Purchase Type For Sale
Square Footage 1,876 sqft
Price per Sqft $143
Municipality Overisel Twp
MLS Listing ID 22025890
Sold Date 07/08/22
Style Ranch
Bedrooms 3
Full Baths 1
Originating Board Michigan Regional Information Center (MichRIC)
Year Built 1965
Annual Tax Amount $2,200
Tax Year 2022
Lot Size 0.280 Acres
Acres 0.28
Lot Dimensions 100x120
Property Description
Well maintained and updated, this ranch style home located in the Hamilton school district is a great place to call Home. This 3 bedroom 1 bath home has new flooring, paint, central air, furnace and many more recent updates completed. The main floor has plenty of room for entertaining with the large family room. A wonderful 3 season room off the back of the home is a great space to relax. Additional shed in the back is great for storage. The lower level does have two great finished areas for an additional family room and TV area. This home is move in ready and super clean.
This home provides easy access to Hamilton, Holland, Zeeland, Saugatuck & Allegan. It is only a 1/2 mile away from Hamilton elementary. Washer- December 2021
Dryer- December 2021
Oven- September 2019
Furnace- Summer 2017
Air Conditioner- Summer 2017
Water softener- February 2019
Hot water heater- January 2017
Water holding tank- January 2017
Front side of Roof- spring 2022
Sump pump- 2017
Location
State MI
County Allegan
Area Holland/Saugatuck - H
Direction M-40 (Lincoln) to Diamond to home.
Rooms
Basement Full
Interior
Heating Forced Air, Natural Gas
Fireplace false
Exterior
Garage Attached
Garage Spaces 2.0
Waterfront No
View Y/N No
Parking Type Attached
Garage Yes
Building
Story 1
Sewer Septic System
Water Well
Architectural Style Ranch
New Construction No
Schools
School District Hamilton
Others
Tax ID 18-120-018-00
Acceptable Financing Cash, FHA, VA Loan, Conventional
Listing Terms Cash, FHA, VA Loan, Conventional
Read Less Info
Want to know what your home might be worth? Contact us for a FREE valuation!

Our team is ready to help you sell your home for the highest possible price ASAP

"My job is to find and attract mastery-based agents to the office, protect the culture, and make sure everyone is happy! "






