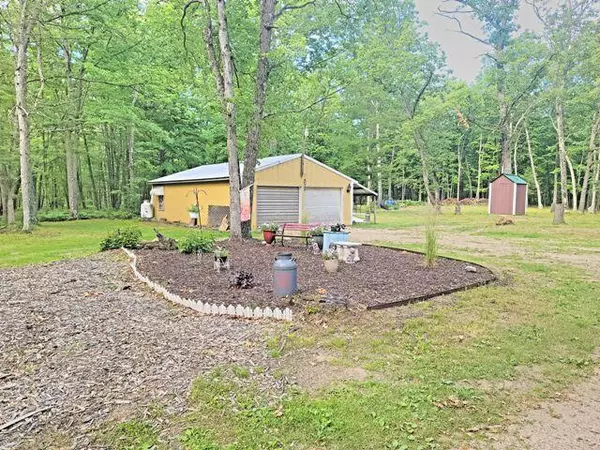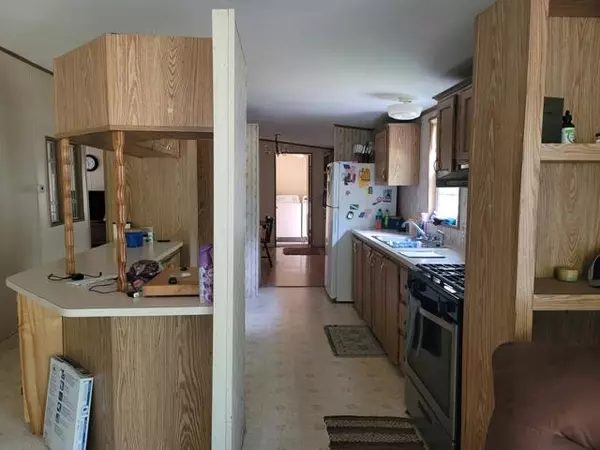$153,000
$159,900
4.3%For more information regarding the value of a property, please contact us for a free consultation.
3 Beds
2 Baths
1,620 SqFt
SOLD DATE : 07/19/2022
Key Details
Sold Price $153,000
Property Type Single Family Home
Sub Type Single Family Residence
Listing Status Sold
Purchase Type For Sale
Square Footage 1,620 sqft
Price per Sqft $94
Municipality Pinora Twp
Subdivision Deer Lake Estates
MLS Listing ID 22028471
Sold Date 07/19/22
Style Mobile
Bedrooms 3
Full Baths 2
HOA Fees $16/ann
HOA Y/N true
Year Built 1988
Annual Tax Amount $941
Tax Year 2022
Lot Size 10.030 Acres
Acres 10.03
Lot Dimensions 443x773xirreg
Property Sub-Type Single Family Residence
Property Description
This well maintained 3 bedroom/2 bath home has had the major work updated already! New exterior paint, trees removed for a beautiful wooded view of the yard, pellet stove for cozy winters and lower heating bills, metal roof, and gardens with a nice fire pit included! Nice 24x40 pole barn, all sitting on 10 glorious wooded acres in private Deer Lake Estates. Secluded but only 5 miles off of US 131, neighboring parcels are also on 10 or more acres adding to the seclusion, association maintained roads (only $200 a year!), and has access to private, no motors, good pan fishing Deer Lake, public lands for trails and hunting all within a mile or so. Priced below appraisal done in May of 2022 for a quick easy sale. You must see this one!!
Location
State MI
County Lake
Area West Central - W
Direction M-37 N to US 10 E to Deer Lake Road N to 8th St. W to Wildwood N to Hillview W to property on the right. (it is a private plat so directional signs may or may not be missing) Google Maps is correct
Rooms
Basement Crawl Space, Slab
Interior
Interior Features Ceiling Fan(s), Garage Door Opener, Gas/Wood Stove, Laminate Floor, LP Tank Rented, Kitchen Island, Pantry
Heating Forced Air, Wood
Fireplaces Number 1
Fireplaces Type Living Room
Fireplace true
Window Features Insulated Windows,Window Treatments
Appliance Washer, Refrigerator, Range, Dryer
Exterior
Exterior Feature Scrn Porch, Patio, Deck(s)
Parking Features Detached
Garage Spaces 2.0
Utilities Available Electricity Available
Amenities Available Beach Area, Boat Launch, Other
Waterfront Description Lake
View Y/N No
Street Surface Unimproved
Garage Yes
Building
Lot Description Level, Recreational, Tillable, Wooded, Rolling Hills
Story 1
Sewer Septic Tank
Water Well
Architectural Style Mobile
Structure Type Wood Siding
New Construction No
Schools
School District Pine River
Others
HOA Fee Include Other
Tax ID 43-09-004-010-00
Acceptable Financing Cash, Conventional
Listing Terms Cash, Conventional
Read Less Info
Want to know what your home might be worth? Contact us for a FREE valuation!

Our team is ready to help you sell your home for the highest possible price ASAP
"My job is to find and attract mastery-based agents to the office, protect the culture, and make sure everyone is happy! "






