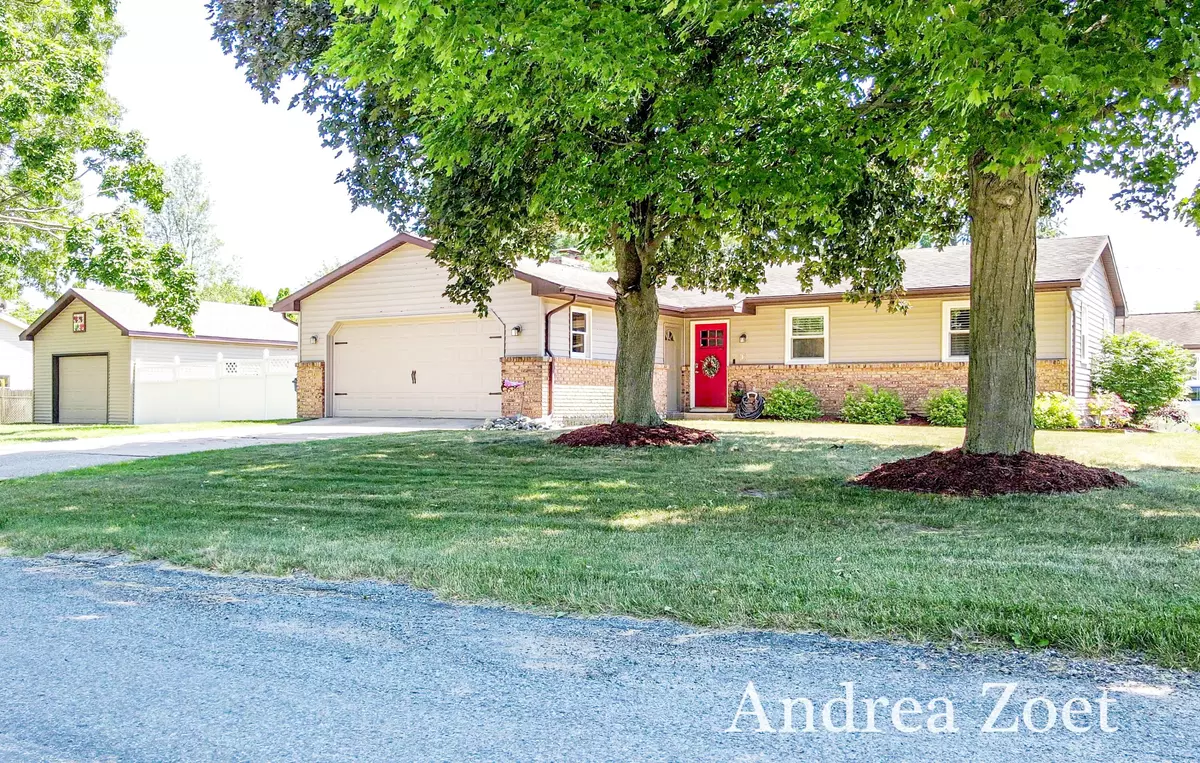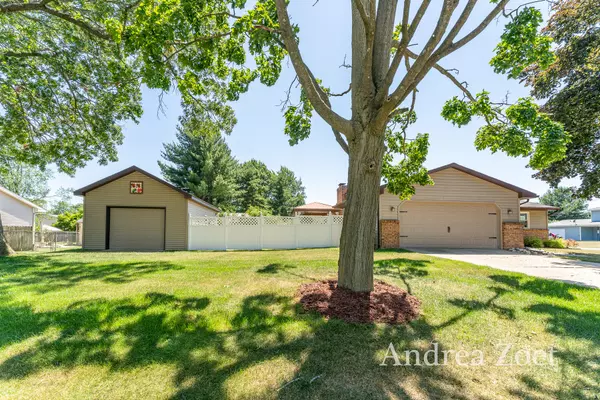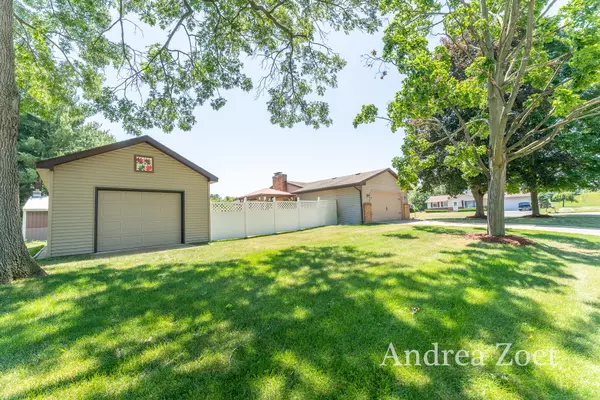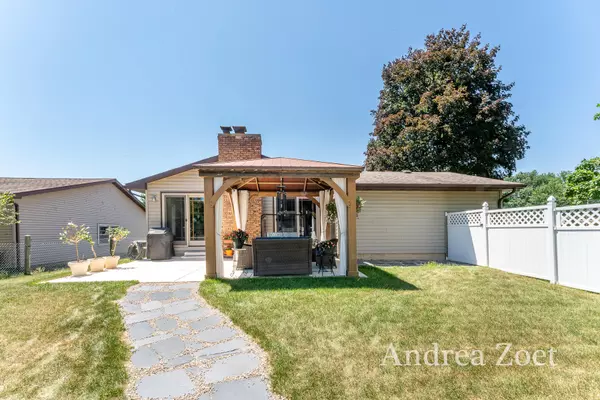$285,000
$265,000
7.5%For more information regarding the value of a property, please contact us for a free consultation.
4 Beds
2 Baths
1,104 SqFt
SOLD DATE : 07/22/2022
Key Details
Sold Price $285,000
Property Type Single Family Home
Sub Type Single Family Residence
Listing Status Sold
Purchase Type For Sale
Square Footage 1,104 sqft
Price per Sqft $258
Municipality Middleville Vlg
MLS Listing ID 22025972
Sold Date 07/22/22
Style Ranch
Bedrooms 4
Full Baths 2
Year Built 1971
Annual Tax Amount $3,070
Tax Year 2022
Lot Size 10,803 Sqft
Acres 0.25
Lot Dimensions 80' x 135'
Property Sub-Type Single Family Residence
Property Description
Call TODAY to see this Maintenance Free and Move-In Ready home. It's conveniently located in the Village of Middleville. There's convenient walkability to schools and stores. Mature Trees shade the lawn, and the fenced yard creates a haven of green space. New appliances. New furnace and air-conditioning system. system (see Seller's Disclosure). Electrical system has all been upgraded to 200amp service as well. Utilities are minimal. Hardwood floors. Many updates! The Extra Garage provide ample storage space and a workshop. The landscaping is cheerful. Seller directs Listing Agent to hold offers until Tuesday at noon, 28th June 2022 12:00pm. 4th Bedroom (downstairs) is nonconforming due to a smaller window.
Location
State MI
County Barry
Area Grand Rapids - G
Direction East off M37 1block to Charles. Home is on the South East Corner of Edward & Charles.
Rooms
Basement Full
Interior
Interior Features Garage Door Opener, Water Softener/Owned
Heating Forced Air
Cooling Central Air
Fireplaces Number 1
Fireplaces Type Living Room
Fireplace true
Window Features Garden Window(s)
Appliance Washer, Refrigerator, Range, Oven, Microwave, Dryer, Dishwasher
Exterior
Exterior Feature Gazebo
Parking Features Attached
Garage Spaces 2.0
Utilities Available Phone Available, Natural Gas Available, Electricity Available, Cable Available, Phone Connected, Natural Gas Connected, Cable Connected, Storm Sewer, Public Water, Public Sewer, Broadband, High-Speed Internet
View Y/N No
Street Surface Paved
Garage Yes
Building
Lot Description Corner Lot
Story 1
Sewer Public Sewer
Water Public
Architectural Style Ranch
Structure Type Brick,Vinyl Siding
New Construction No
Schools
School District Thornapple Kellogg
Others
Tax ID 41-095-007-00
Acceptable Financing Cash, FHA, VA Loan, Rural Development, MSHDA, Conventional
Listing Terms Cash, FHA, VA Loan, Rural Development, MSHDA, Conventional
Read Less Info
Want to know what your home might be worth? Contact us for a FREE valuation!

Our team is ready to help you sell your home for the highest possible price ASAP
"My job is to find and attract mastery-based agents to the office, protect the culture, and make sure everyone is happy! "






