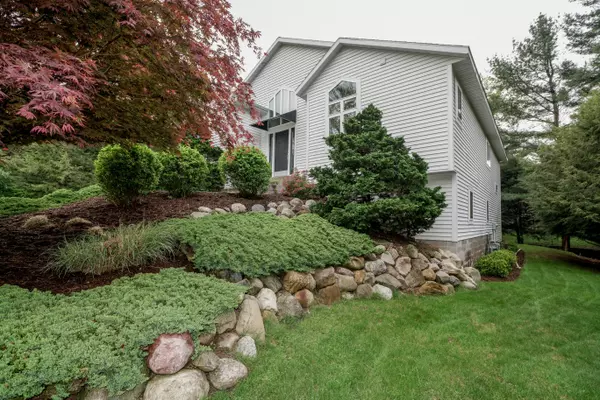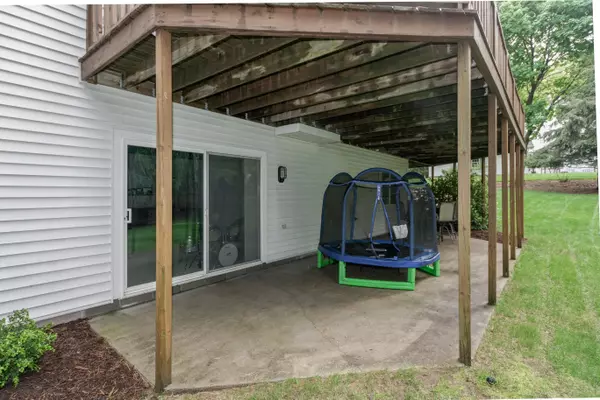$570,000
$599,900
5.0%For more information regarding the value of a property, please contact us for a free consultation.
4 Beds
5 Baths
4,337 SqFt
SOLD DATE : 08/01/2022
Key Details
Sold Price $570,000
Property Type Single Family Home
Sub Type Single Family Residence
Listing Status Sold
Purchase Type For Sale
Square Footage 4,337 sqft
Price per Sqft $131
Municipality Norton Shores City
MLS Listing ID 22019701
Sold Date 08/01/22
Style Ranch
Bedrooms 4
Full Baths 3
Half Baths 2
Originating Board Michigan Regional Information Center (MichRIC)
Year Built 1999
Annual Tax Amount $6,428
Tax Year 2021
Lot Size 0.360 Acres
Acres 0.36
Lot Dimensions 106x162x120x121
Property Description
Welcome to 2107 Geneva Lane to say this home truly has everything you could imagine, need or want would be an understatement. Here are some highlights: over 4,300 finished sq. ft. home, situated on a cul-de-sac near Lake Ml, open concept with updated on trend decor, 4 bedrooms/ 3 full bathrooms/ 2 (½) baths, 3 stall oversized 34 x 23 garage, and even a 42 x 29 (1200) sq. ft. 2 story gym with regulation basketball hoop, volley ball, pickle ball, batting cage and work out area. This could be so much more, a home business, daycare, add a 2nd level and make it into more square footage. Also available for purchase is a golf simulator,( Mevo plus), and Projector for home theatre. Soaring cathedral ceilings in the living, kitchen, dining, and foyer with its paladin windows and double sliders will have you wowed as well as enjoying the sunlight which fills the area. Arguably Norton Shores most sough after neighborhood with nearby trails leading you to Lake Ml., Mona Lake, granting you access to the best West Mi. has to offer with its beaches, parks, playgrounds and whitey woods trails. On some days you can even hear the roar of the waves from your 54x 12 ft. outdoor deck. The stunning landscaping is not to be outdone by the giant pines surrounding the backyard granting complete privacy. Beautifully updated decor, flooring, all new appliances, white kitchen, tons of granite countertops, with snack bar seating makes this home move in ready. Tons of closet space, large bedrooms, huge laundry room and hey even a handy salon is hidden in a closet for those impromptu spa days. Bonus room above the garage could be used as a home office or let your imagination guide you. The lower level with its bedroom, full bath and rec room has sliders leading to the back yard and a 33 x 12' patio. There is even a fire pit area to further enjoy the private back yard. This is more than a home it is a lifestyle.
Location
State MI
County Muskegon
Area Muskegon County - M
Direction directions; Take Lake Harbor to Forest Park West to Treeline North to Geneva East
Rooms
Basement Walk Out, Full
Interior
Interior Features Eat-in Kitchen, Pantry
Heating Forced Air, Natural Gas
Cooling Central Air
Fireplaces Number 1
Fireplaces Type Living
Fireplace true
Window Features Low Emissivity Windows, Insulated Windows
Appliance Dryer, Washer, Disposal, Dishwasher, Microwave, Range, Refrigerator
Exterior
Garage Attached, Paved
Garage Spaces 3.0
Utilities Available Electricity Connected, Telephone Line, Natural Gas Connected, Cable Connected, Public Water, Public Sewer, Broadband
Waterfront No
View Y/N No
Roof Type Composition
Topography {Rolling Hills=true}
Street Surface Paved
Parking Type Attached, Paved
Garage Yes
Building
Lot Description Cul-De-Sac, Wooded
Story 1
Sewer Public Sewer
Water Public
Architectural Style Ranch
New Construction No
Schools
School District Mona Shores
Others
Tax ID 27-317-000-0095-00
Acceptable Financing Cash, Conventional
Listing Terms Cash, Conventional
Read Less Info
Want to know what your home might be worth? Contact us for a FREE valuation!

Our team is ready to help you sell your home for the highest possible price ASAP

"My job is to find and attract mastery-based agents to the office, protect the culture, and make sure everyone is happy! "






