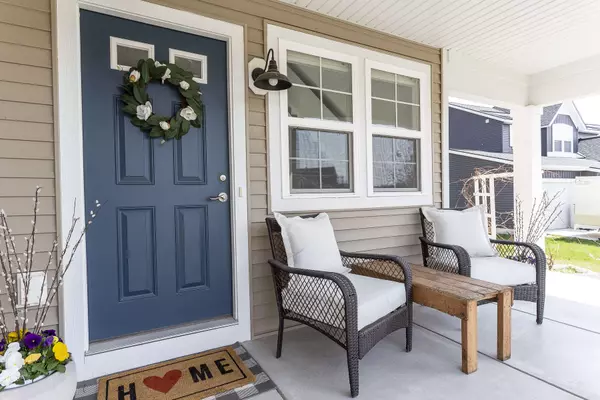$500,000
$499,900
For more information regarding the value of a property, please contact us for a free consultation.
5 Beds
4 Baths
1,960 SqFt
SOLD DATE : 06/16/2022
Key Details
Sold Price $500,000
Property Type Single Family Home
Sub Type Single Family Residence
Listing Status Sold
Purchase Type For Sale
Square Footage 1,960 sqft
Price per Sqft $255
Municipality Byron Twp
Subdivision Carlisle Crossings
MLS Listing ID 22016125
Sold Date 06/16/22
Style Contemporary
Bedrooms 5
Full Baths 3
Half Baths 1
HOA Fees $56/ann
HOA Y/N true
Year Built 2019
Annual Tax Amount $3,867
Tax Year 2020
Lot Size 0.265 Acres
Acres 0.27
Lot Dimensions 106x140x60x131
Property Sub-Type Single Family Residence
Property Description
Meticulously maintained 5-bedroom, 3-1/2 bath home on cul-de-sac in award-winning Byron Center school district. Built in 2019, the main level features an open concept, 100-year-old barn beam fireplace mantel, stainless steel appliances, luxury vinyl plank flooring, walk-in pantry with custom shelving, large center island, solid surface counters, mudroom, 1/2 bath, and bonus room. Wooded back yard with large Azek composite maintenance-free deck and new hot tub. The owners' suite features dual vanities and walk-in closet. 3 more bedrooms, full guest bath, and laundry complete the upper level. The daylight lower level features new carpet and large bright living area plus 5th bedroom a Just around the corner from pool in desirable Carlisle Crossings neighborhood. Just around the corner from pool in desirable Carlisle Crossings neighborhood.
Location
State MI
County Kent
Area Grand Rapids - G
Direction Between 76th sw and 84th sw
Rooms
Basement Daylight
Interior
Interior Features Kitchen Island, Eat-in Kitchen, Pantry
Heating Forced Air
Cooling Central Air
Fireplace false
Window Features Screens,Insulated Windows
Appliance Microwave, Dishwasher
Exterior
Exterior Feature Deck(s)
Parking Features Attached
Garage Spaces 3.0
Utilities Available Phone Available, Natural Gas Available, Electricity Available, Cable Available, Natural Gas Connected, Cable Connected, Public Water, Public Sewer, Broadband, High-Speed Internet
Amenities Available Clubhouse, Pool
View Y/N No
Street Surface Paved
Garage Yes
Building
Lot Description Level, Wooded, Cul-De-Sac
Story 2
Sewer Public Sewer
Water Public
Architectural Style Contemporary
Structure Type Vinyl Siding
New Construction No
Schools
School District Byron Center
Others
HOA Fee Include Other
Tax ID 412114177062
Acceptable Financing Cash, Conventional
Listing Terms Cash, Conventional
Read Less Info
Want to know what your home might be worth? Contact us for a FREE valuation!

Our team is ready to help you sell your home for the highest possible price ASAP
"My job is to find and attract mastery-based agents to the office, protect the culture, and make sure everyone is happy! "






