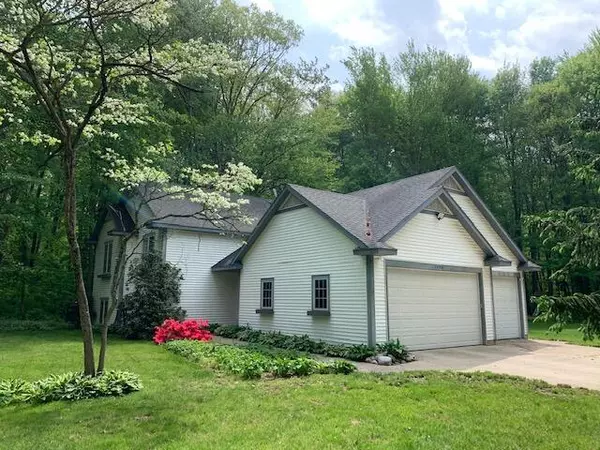$360,000
$375,000
4.0%For more information regarding the value of a property, please contact us for a free consultation.
4 Beds
2 Baths
2,336 SqFt
SOLD DATE : 07/29/2022
Key Details
Sold Price $360,000
Property Type Single Family Home
Sub Type Single Family Residence
Listing Status Sold
Purchase Type For Sale
Square Footage 2,336 sqft
Price per Sqft $154
Municipality Manlius Twp
MLS Listing ID 22019441
Sold Date 07/29/22
Style Bi-Level
Bedrooms 4
Full Baths 2
Originating Board Michigan Regional Information Center (MichRIC)
Year Built 1998
Annual Tax Amount $3,645
Tax Year 2022
Lot Size 1.980 Acres
Acres 1.98
Lot Dimensions 263x328
Property Description
The anticipation as you drive down this private drive will be worth it when you get to the end to this serene property. Mother natures beauty is abundant here! When you can bring yourself to come inside you will surely be pleased with the beautiful wood flooring and high ceilings. With almost 2400 sq ft there is ample space for all you entertaining needs. Sliding doors from the dining area enter into a 3 season room surrounded with windows to take in natures view. Don't worry there is an30x40 pole barn with a large overhead door to store all your toys. The barn includes water, a heated/air conditioned office space and game room Want a hot tub no problem the connections are already in place for you. I cannot say enough about how beautiful this rare find is.
Location
State MI
County Allegan
Area Holland/Saugatuck - H
Direction Bluestar to 58th, south to 133rd, east to 53rd, south to woodside drive
Rooms
Basement Full
Interior
Interior Features Gas/Wood Stove, Wet Bar, Eat-in Kitchen, Pantry
Heating Propane, Forced Air
Cooling Central Air
Fireplace false
Appliance Dryer, Washer, Dishwasher, Microwave, Range, Refrigerator
Exterior
Exterior Feature Deck(s), 3 Season Room
Garage Attached, Driveway, Gravel
Garage Spaces 3.0
Waterfront No
View Y/N No
Street Surface Unimproved
Parking Type Attached, Driveway, Gravel
Garage Yes
Building
Lot Description Level, Wooded
Story 2
Sewer Septic System
Water Well
Architectural Style Bi-Level
Structure Type Vinyl Siding
New Construction No
Schools
School District Hamilton
Others
Tax ID 031401500443
Acceptable Financing Cash, Conventional
Listing Terms Cash, Conventional
Read Less Info
Want to know what your home might be worth? Contact us for a FREE valuation!

Our team is ready to help you sell your home for the highest possible price ASAP

"My job is to find and attract mastery-based agents to the office, protect the culture, and make sure everyone is happy! "






