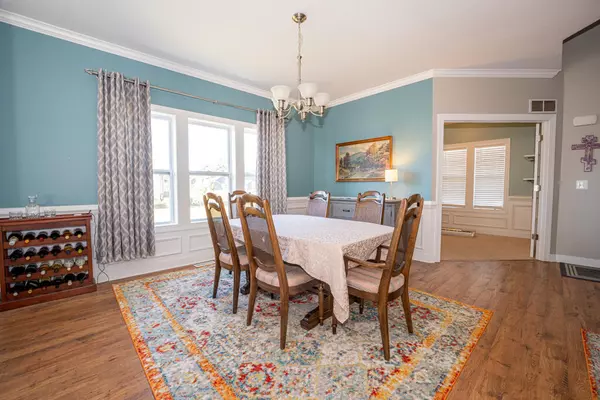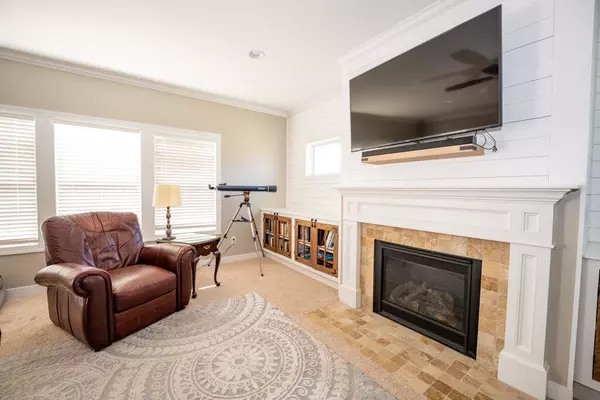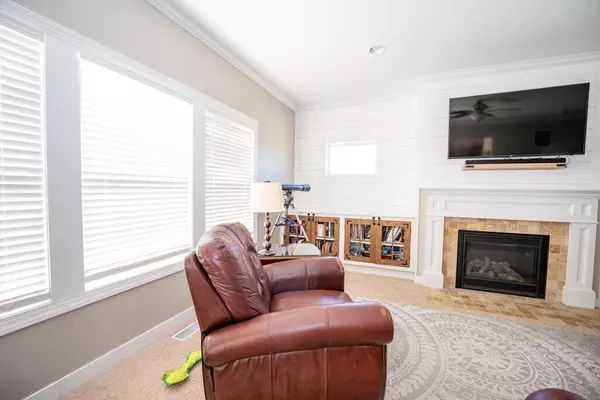$475,000
$475,000
For more information regarding the value of a property, please contact us for a free consultation.
4 Beds
3 Baths
3,054 SqFt
SOLD DATE : 07/27/2022
Key Details
Sold Price $475,000
Property Type Single Family Home
Sub Type Single Family Residence
Listing Status Sold
Purchase Type For Sale
Square Footage 3,054 sqft
Price per Sqft $155
Municipality Texas Twp
Subdivision Applegate Trails
MLS Listing ID 22026219
Sold Date 07/27/22
Style Traditional
Bedrooms 4
Full Baths 2
Half Baths 1
HOA Fees $19/ann
HOA Y/N true
Originating Board Michigan Regional Information Center (MichRIC)
Year Built 2015
Annual Tax Amount $6,349
Tax Year 2021
Lot Size 0.330 Acres
Acres 0.33
Lot Dimensions 110 x 132
Property Description
Immaculate 2-Story spacious home located in the Portage School District with an abundance of natural light and gracious floor plan! The main floor offers a separate office space with French doors; dedicated formal dining; and open concept family, kitchen, and eating area that leads out to the spacious backyard and patio. Amongst the large backyard, there is a stone fireplace and decorative lighting for entertaining! From the garage you have a great drop zone with seating and storage as well as a half bath. The kitchen's granite countertop island extended for additional seating, stainless steel appliances, gas stove, and large pantry all add to this spectacular move-in ready home! The upper level primary bedroom and ensuite brings plenty of space for a quiet retreat. 2 walk-in closets and private bath that offers a double vanity and separate shower and soaker tub. Three additional large bedrooms each with walk-in closets and shared bathroom and laundry room complete the upper level. The insulated basement is plumbed for a third full bath and is designed for excellent rec room potential. Three car attached garage and underground sprinkling. private bath that offers a double vanity and separate shower and soaker tub. Three additional large bedrooms each with walk-in closets and shared bathroom and laundry room complete the upper level. The insulated basement is plumbed for a third full bath and is designed for excellent rec room potential. Three car attached garage and underground sprinkling.
Location
State MI
County Kalamazoo
Area Greater Kalamazoo - K
Direction 10th Street between Q Ave and Texas Drive to Ashland, which turns into Dedham, then Hyde Park to Roslindale South.
Rooms
Basement Full
Interior
Interior Features Ceiling Fans, Garage Door Opener, Humidifier, Security System, Wood Floor, Kitchen Island, Eat-in Kitchen, Pantry
Heating Forced Air, Natural Gas
Cooling Central Air
Fireplaces Number 1
Fireplaces Type Gas Log, Living
Fireplace true
Appliance Disposal, Dishwasher, Microwave, Oven, Range, Refrigerator
Exterior
Parking Features Attached, Paved
Garage Spaces 3.0
Utilities Available Cable Connected, Natural Gas Connected
View Y/N No
Roof Type Composition
Garage Yes
Building
Story 2
Sewer Public Sewer
Water Public
Architectural Style Traditional
New Construction No
Schools
School District Portage
Others
Tax ID 390913110071
Acceptable Financing Cash, VA Loan, Conventional
Listing Terms Cash, VA Loan, Conventional
Read Less Info
Want to know what your home might be worth? Contact us for a FREE valuation!

Our team is ready to help you sell your home for the highest possible price ASAP
"My job is to find and attract mastery-based agents to the office, protect the culture, and make sure everyone is happy! "






