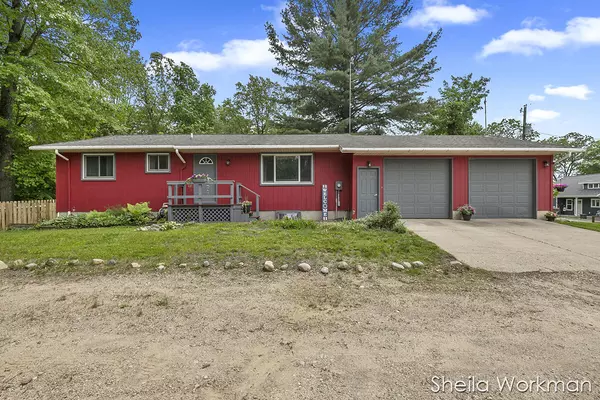$292,500
$294,900
0.8%For more information regarding the value of a property, please contact us for a free consultation.
4 Beds
3 Baths
1,176 SqFt
SOLD DATE : 08/10/2022
Key Details
Sold Price $292,500
Property Type Single Family Home
Sub Type Single Family Residence
Listing Status Sold
Purchase Type For Sale
Square Footage 1,176 sqft
Price per Sqft $248
Municipality Yankee Springs Twp
MLS Listing ID 22021400
Sold Date 08/10/22
Style Ranch
Bedrooms 4
Full Baths 3
Year Built 1990
Annual Tax Amount $2,522
Tax Year 2022
Lot Size 5,619 Sqft
Acres 0.13
Lot Dimensions 48x107x55x121
Property Sub-Type Single Family Residence
Property Description
Have you ever dreamed of living by a lake? I have the perfect property for you! This well maintained, beautiful home could be yours, along with access to all sports Bassett Lake just across the street. And...to top it off, the property backs up to acres and acres of state land. Now, lets talk about this spacious home. Four bedrooms, 3 full baths and large family room in the daylight basement in addition to the main floor living room will give you all of the space you need for entertaining or just hanging out. Also an extra large 2 stall attached garage for your vehicles and toys, large deck off the back with fenced in area. What more could you ask for! Schedule your showing today because I don't think it will last long. (Seller reserves - Wood Michigan sign on front of home and WeBoost signal booster) (Seller reserves - Wood Michigan sign on front of home and WeBoost signal booster)
Location
State MI
County Barry
Area Grand Rapids - G
Direction Shaw Lake Rd to S on Kaiser to W on Upton to S on Bassett Lake Rd. to W on Morey, to S on Bruce to house.
Rooms
Basement Daylight, Full
Interior
Interior Features Ceiling Fan(s), Garage Door Opener, LP Tank Rented, Water Softener/Owned, Wood Floor, Eat-in Kitchen
Heating Forced Air
Fireplace false
Appliance Washer, Refrigerator, Range, Microwave, Dryer, Dishwasher
Exterior
Exterior Feature Fenced Back, Deck(s)
Parking Features Attached
Garage Spaces 2.0
Waterfront Description Lake
View Y/N No
Street Surface Unimproved
Garage Yes
Building
Lot Description Adj to Public Land
Story 1
Sewer Septic Tank
Water Well
Architectural Style Ranch
Structure Type Vinyl Siding
New Construction No
Schools
School District Thornapple Kellogg
Others
Tax ID 08-16-180-020-00
Acceptable Financing Cash, FHA, VA Loan, Rural Development, Conventional
Listing Terms Cash, FHA, VA Loan, Rural Development, Conventional
Read Less Info
Want to know what your home might be worth? Contact us for a FREE valuation!

Our team is ready to help you sell your home for the highest possible price ASAP
"My job is to find and attract mastery-based agents to the office, protect the culture, and make sure everyone is happy! "






