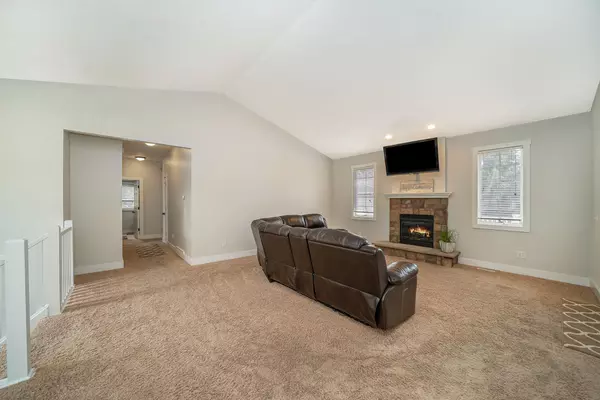$475,000
$499,900
5.0%For more information regarding the value of a property, please contact us for a free consultation.
4 Beds
4 Baths
3,980 SqFt
SOLD DATE : 08/05/2022
Key Details
Sold Price $475,000
Property Type Single Family Home
Sub Type Single Family Residence
Listing Status Sold
Purchase Type For Sale
Square Footage 3,980 sqft
Price per Sqft $119
Municipality Byron Twp
Subdivision Waters Edge
MLS Listing ID 22026374
Sold Date 08/05/22
Style Ranch
Bedrooms 4
Full Baths 3
Half Baths 1
HOA Fees $25/ann
HOA Y/N true
Originating Board Michigan Regional Information Center (MichRIC)
Year Built 2004
Annual Tax Amount $6,274
Tax Year 2021
Lot Size 0.400 Acres
Acres 0.4
Lot Dimensions 129x135
Property Description
NEW CARPET TO BE INSTALLED ASAP. STILL TIME TO PICK A COLOR. Welcome to 7083 Windrift Dr located on desirable Waters Edge Lake. This 4-bedroom, 3.5-bath has seen numerous updates including finishing large office in the lower level, laminate flooring, large composite deck with stairs and patio, fresh paint, new basement slider doors which replaced French doors as well as a new Bosch dishwasher in 2020 and LG Smart Refrigerator in 2021. Upstairs, you will enjoy the open concept floor plan as well as views of the lake from the large sunroom. Downstairs you'll find a large walkout family room, office andi wet bar with doors that lead you to the beach.
Location
State MI
County Kent
Area Grand Rapids - G
Direction 72nd west from Burlingame. Turn right (north) on Cattail. Right on Lilypad to Windrift
Body of Water Waters Edge Lake
Rooms
Basement Walk Out, Other
Interior
Interior Features Ceiling Fans, Garage Door Opener, Humidifier, Laminate Floor, Stone Floor, Wet Bar
Heating Forced Air, Natural Gas
Cooling Central Air
Fireplaces Number 1
Fireplaces Type Living
Fireplace true
Window Features Window Treatments
Appliance Disposal, Dishwasher, Microwave, Range, Refrigerator
Exterior
Garage Paved
Garage Spaces 3.0
Community Features Lake
Amenities Available Beach Area
Waterfront Yes
Waterfront Description Assoc Access, Private Frontage
View Y/N No
Roof Type Composition
Parking Type Paved
Garage Yes
Building
Story 2
Sewer Public Sewer
Water Public
Architectural Style Ranch
New Construction No
Schools
School District Byron Center
Others
Tax ID 41-21-10-252-011
Acceptable Financing Cash, Conventional
Listing Terms Cash, Conventional
Read Less Info
Want to know what your home might be worth? Contact us for a FREE valuation!

Our team is ready to help you sell your home for the highest possible price ASAP

"My job is to find and attract mastery-based agents to the office, protect the culture, and make sure everyone is happy! "






