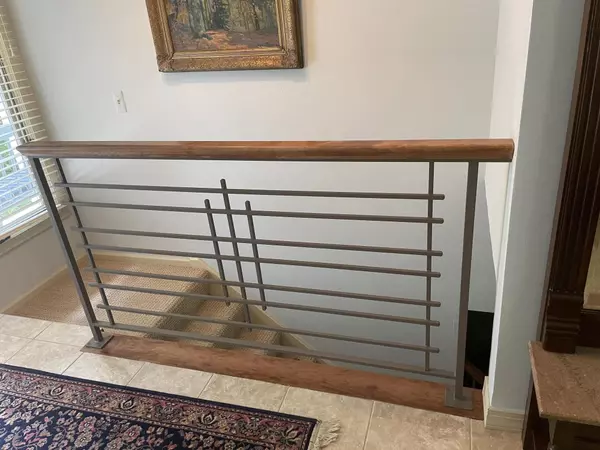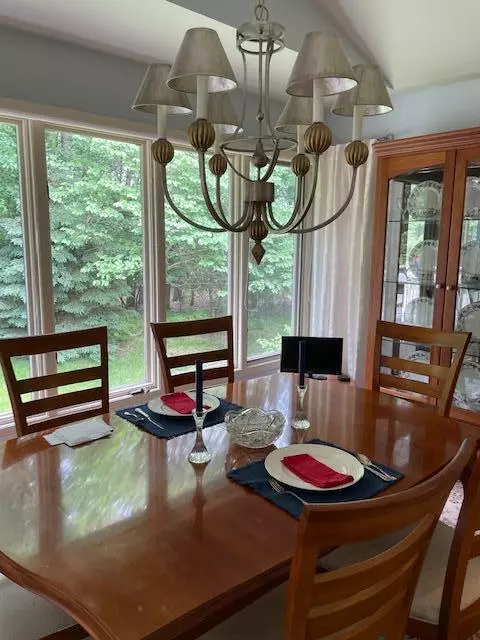$360,000
$379,900
5.2%For more information regarding the value of a property, please contact us for a free consultation.
3 Beds
3 Baths
2,692 SqFt
SOLD DATE : 08/22/2022
Key Details
Sold Price $360,000
Property Type Condo
Sub Type Condominium
Listing Status Sold
Purchase Type For Sale
Square Footage 2,692 sqft
Price per Sqft $133
Municipality Cascade Twp
Subdivision Quail Crest
MLS Listing ID 22021837
Sold Date 08/22/22
Style Ranch
Bedrooms 3
Full Baths 3
HOA Fees $457/mo
HOA Y/N true
Originating Board Michigan Regional Information Center (MichRIC)
Year Built 1985
Annual Tax Amount $3,272
Tax Year 2021
Property Description
This updated condo features 3 bedrooms, 3 full baths, hardwood and ceramic tile floors and solid surface counter tops. Quail Crest features a club house and community pool for social gatherings. Conveniently located near the new YMCA and many shops, grocery stores and restaurants. Tile entry leads to living room with vaulted ceiling, gas fireplace, hardwood floors and slider that leads to trex deck. Kitchen is bright and cheery with tile flooring, solid surface counters and stainless steel appliances. Dining area has hardwood floors and overlooks wooded back yard. Master suite is spacious with bath that has tile flooring and newer vanity with granite counter. Second bedroom or den and another full bath. Lower level features another bedroom, bath, family room, office and built in storage
Location
State MI
County Kent
Area Grand Rapids - G
Direction Spaulding to Quail Crest
Rooms
Other Rooms High-Speed Internet
Basement Daylight
Interior
Interior Features Ceramic Floor, Garage Door Opener, Guest Quarters, Wood Floor, Pantry
Heating Forced Air, Natural Gas
Cooling Central Air
Fireplaces Number 1
Fireplaces Type Gas Log, Living
Fireplace true
Window Features Screens, Insulated Windows
Appliance Dishwasher, Microwave, Range, Refrigerator
Exterior
Garage Attached, Asphalt, Driveway
Garage Spaces 2.0
Utilities Available Telephone Line, Cable Connected, Natural Gas Connected
Waterfront No
View Y/N No
Roof Type Shingle
Parking Type Attached, Asphalt, Driveway
Garage Yes
Building
Lot Description Cul-De-Sac, Wooded
Story 2
Sewer Public Sewer
Water Public
Architectural Style Ranch
New Construction No
Schools
School District Forest Hills
Others
HOA Fee Include Water, Trash, Snow Removal, Sewer, Lawn/Yard Care
Tax ID 411907177021
Acceptable Financing Cash, Conventional
Listing Terms Cash, Conventional
Read Less Info
Want to know what your home might be worth? Contact us for a FREE valuation!

Our team is ready to help you sell your home for the highest possible price ASAP

"My job is to find and attract mastery-based agents to the office, protect the culture, and make sure everyone is happy! "






