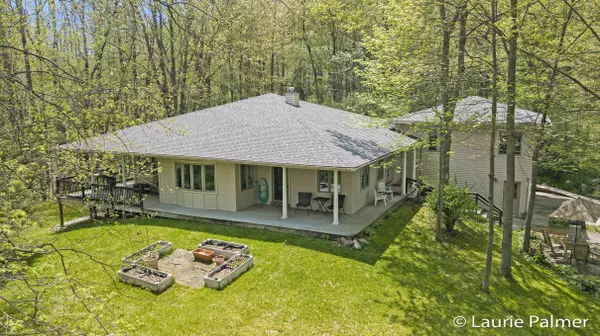$337,500
$359,900
6.2%For more information regarding the value of a property, please contact us for a free consultation.
4 Beds
3 Baths
2,751 SqFt
SOLD DATE : 08/29/2022
Key Details
Sold Price $337,500
Property Type Single Family Home
Sub Type Single Family Residence
Listing Status Sold
Purchase Type For Sale
Square Footage 2,751 sqft
Price per Sqft $122
Municipality Boston Twp
Subdivision Boston Highlands
MLS Listing ID 22017872
Sold Date 08/29/22
Style Ranch
Bedrooms 4
Full Baths 2
Half Baths 1
Originating Board Michigan Regional Information Center (MichRIC)
Year Built 1998
Annual Tax Amount $4,055
Tax Year 2022
Lot Size 1.530 Acres
Acres 1.53
Lot Dimensions 90 x IRR
Property Description
Welcome home to 5030 Scotch Mist Dr! Lovely secluded setting located just minutes from the expressway. Four bedroom/2.5 bath home with ample room to spread out. Huge kitchen, living, dining areas. Fabulous layout with fourth bed/office secluded for privacy. Full walkout basement with high ceilings just waiting to be finished. Geothermal heat. Oversized two stall attached garage. Private hilltop setting with loads of outdoor entertaining decks/patios. Extra perks include DSL internet, newer roof, furnace, and appliances. Most of home is handicap accessible. Association dues of $20/month.
Location
State MI
County Ionia
Area Grand Rapids - G
Direction Morrison Lake Rd to west on MacArthur to north on Scotch Mist
Rooms
Basement Walk Out, Full
Interior
Interior Features Ceramic Floor, Garage Door Opener, Water Softener/Owned, Kitchen Island, Pantry
Heating Forced Air, Geothermal
Cooling Central Air
Fireplaces Number 1
Fireplaces Type Gas Log, Living
Fireplace true
Window Features Window Treatments
Appliance Dryer, Washer, Dishwasher, Microwave, Range, Refrigerator
Exterior
Garage Attached, Paved
Garage Spaces 2.0
Utilities Available Electricity Connected
Waterfront No
View Y/N No
Roof Type Composition
Topography {Rolling Hills=true}
Street Surface Paved
Handicap Access 36' or + Hallway, Accessible Mn Flr Bedroom
Parking Type Attached, Paved
Garage Yes
Building
Lot Description Cul-De-Sac, Wooded, Corner Lot, Garden
Story 1
Sewer Septic System
Water Well
Architectural Style Ranch
New Construction No
Schools
School District Saranac
Others
Tax ID 34-020-190-000-070-00
Acceptable Financing Cash, FHA, VA Loan, Rural Development, MSHDA, Conventional
Listing Terms Cash, FHA, VA Loan, Rural Development, MSHDA, Conventional
Read Less Info
Want to know what your home might be worth? Contact us for a FREE valuation!

Our team is ready to help you sell your home for the highest possible price ASAP

"My job is to find and attract mastery-based agents to the office, protect the culture, and make sure everyone is happy! "






