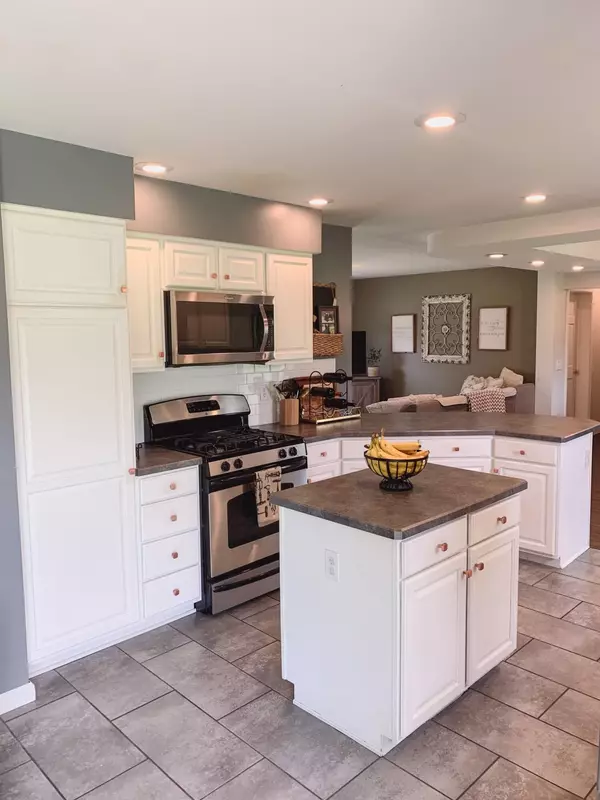$260,000
$235,000
10.6%For more information regarding the value of a property, please contact us for a free consultation.
3 Beds
2 Baths
1,836 SqFt
SOLD DATE : 09/07/2022
Key Details
Sold Price $260,000
Property Type Single Family Home
Sub Type Single Family Residence
Listing Status Sold
Purchase Type For Sale
Square Footage 1,836 sqft
Price per Sqft $141
Municipality Fayette Twp
MLS Listing ID 22036111
Sold Date 09/07/22
Style Ranch
Bedrooms 3
Full Baths 2
Originating Board Michigan Regional Information Center (MichRIC)
Year Built 2001
Annual Tax Amount $1,191
Tax Year 2021
Lot Size 5.000 Acres
Acres 5.0
Lot Dimensions 262x829
Property Description
HIGHEST & BEST by 8/25/22 at 12PM. Beautiful 3 bedroom, 2 bathroom country home situated on 5 acres m/l. Tastefully updated, move in condition ranch . Conveniently located between Jonesville and Hillsdale. Large open updated kitchen with center island, all appliances included. Two dining spaces. Main floor laundry. Master bedroom suite with large bathroom featuring jacuzzi tub. Recently installed hardwood laminate flooring. Living room and family room great for entertaining. Family room/den features fireplace with pellet burner insert. Covered front porch and rear patio to sit and enjoy the country side. Two car attached garage. Additional 40x30 pole barn with concrete floors, electric. One side finished workshop with wall mounted propane heater.
Location
State MI
County Hillsdale
Area Hillsdale County - X
Direction Lake Wilson Road left onto Bean Road (west) home between Lake Wilson and Bunn Roads on north side of road.
Rooms
Other Rooms Pole Barn
Basement Crawl Space
Interior
Interior Features Ceiling Fans, Ceramic Floor, Garage Door Opener, Laminate Floor, LP Tank Rented, Water Softener/Owned, Whirlpool Tub, Kitchen Island, Eat-in Kitchen, Pantry
Heating Propane, Forced Air
Cooling Central Air
Fireplaces Number 1
Fireplaces Type Family
Fireplace true
Window Features Screens, Window Treatments
Appliance Dryer, Washer, Dishwasher, Microwave, Range, Refrigerator
Exterior
Garage Attached, Driveway, Gravel
Garage Spaces 2.0
Waterfront No
View Y/N No
Roof Type Shingle
Street Surface Unimproved
Parking Type Attached, Driveway, Gravel
Garage Yes
Building
Story 1
Sewer Septic System
Water Well
Architectural Style Ranch
New Construction No
Schools
School District Jonesville
Others
Tax ID 06-008-300-012-08-6-3
Acceptable Financing Cash, FHA, VA Loan, Rural Development, Conventional
Listing Terms Cash, FHA, VA Loan, Rural Development, Conventional
Read Less Info
Want to know what your home might be worth? Contact us for a FREE valuation!

Our team is ready to help you sell your home for the highest possible price ASAP

"My job is to find and attract mastery-based agents to the office, protect the culture, and make sure everyone is happy! "






