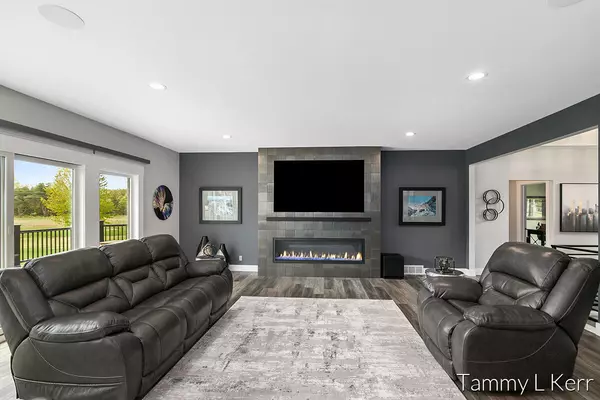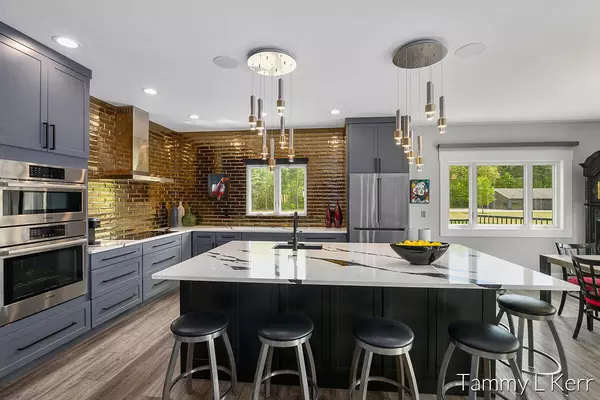$1,050,000
$1,249,000
15.9%For more information regarding the value of a property, please contact us for a free consultation.
3 Beds
3 Baths
4,217 SqFt
SOLD DATE : 09/15/2022
Key Details
Sold Price $1,050,000
Property Type Single Family Home
Sub Type Single Family Residence
Listing Status Sold
Purchase Type For Sale
Square Footage 4,217 sqft
Price per Sqft $248
Municipality Manlius Twp
MLS Listing ID 22018790
Sold Date 09/15/22
Style Ranch
Bedrooms 3
Full Baths 2
Half Baths 1
Originating Board Michigan Regional Information Center (MichRIC)
Year Built 1997
Annual Tax Amount $4,659
Tax Year 2021
Lot Size 10.000 Acres
Acres 10.0
Lot Dimensions 1183x133x665x533x526x666
Property Description
Spectacular & secluded French Provincial home on 10 wooded acres with perfectly manicured lawn & landscaping. Lease another 15 acres for $25/year from Consumers Energy. The main level has been completely renovated with contemporary style decor. Open concept living, kitchen & dining. Gorgeous quartz countertops & luxury vinyl plank flooring throughout with a lovely gas fireplace gracing the living area. The kitchen has new appliances, spacious island, new soft close cabinets, counter to ceiling tile backsplash & tons of storage. Dining area with access to a huge deck for outdoor entertaining. The spa-like primary en suite has everything you need to relax and pamper yourself. Soaking tub, a large walk-in tile shower, dual sink vanity, floor to ceiling tile & walk-in closet. Another bedroom, bath & spacious laundry room with lots of storage, complete the main level. The daylight lower level features a family room with wet bar, bedroom & half bath. Power blinds throughout & all TV's included w/surround sound. 50 year roof on home, currently 25 years old. All new windows & furnace only 3 years old. Outside you'll discover the 7,800 SF barn is a statement piece with all the beautiful wood harvested from the property. Gorgeous live edge bar with lots of room for entertaining family and friends. The rec room has it's own furnace. Convenient bathroom right off the rec room. The paint booth in the barn is currently used for restoration of cars. The spray room has radiant heat. A Hot Dawg heater is used to heat other parts of the barn. A separate 2 stall garage is used for lawn equipment. So many amenities to mention. Come see it for yourself! Another bedroom, bath & spacious laundry room with lots of storage, complete the main level. The daylight lower level features a family room with wet bar, bedroom & half bath. Power blinds throughout & all TV's included w/surround sound. 50 year roof on home, currently 25 years old. All new windows & furnace only 3 years old. Outside you'll discover the 7,800 SF barn is a statement piece with all the beautiful wood harvested from the property. Gorgeous live edge bar with lots of room for entertaining family and friends. The rec room has it's own furnace. Convenient bathroom right off the rec room. The paint booth in the barn is currently used for restoration of cars. The spray room has radiant heat. A Hot Dawg heater is used to heat other parts of the barn. A separate 2 stall garage is used for lawn equipment. So many amenities to mention. Come see it for yourself!
Location
State MI
County Allegan
Area Holland/Saugatuck - H
Direction 136th Ave East to 54th, South to 133rd, East to 53rd and South to 132nd. East to Crows Nest, South to address (first home)
Rooms
Basement Daylight
Interior
Interior Features Ceiling Fans, Garage Door Opener, Water Softener/Owned, Wet Bar, Kitchen Island, Pantry
Heating Forced Air, Natural Gas
Cooling Central Air
Fireplaces Number 1
Fireplaces Type Gas Log, Living
Fireplace true
Window Features Window Treatments
Appliance Dryer, Washer, Cook Top, Dishwasher, Microwave, Oven, Refrigerator
Exterior
Garage Attached, Paved
Garage Spaces 3.0
Utilities Available Electricity Connected
Waterfront No
View Y/N No
Roof Type Composition
Topography {Level=true}
Street Surface Unimproved
Parking Type Attached, Paved
Garage Yes
Building
Lot Description Wooded
Story 1
Sewer Septic System
Water Well
Architectural Style Ranch
New Construction No
Schools
School District Hamilton
Others
Tax ID 031401500600
Acceptable Financing Cash, Conventional
Listing Terms Cash, Conventional
Read Less Info
Want to know what your home might be worth? Contact us for a FREE valuation!

Our team is ready to help you sell your home for the highest possible price ASAP

"My job is to find and attract mastery-based agents to the office, protect the culture, and make sure everyone is happy! "






