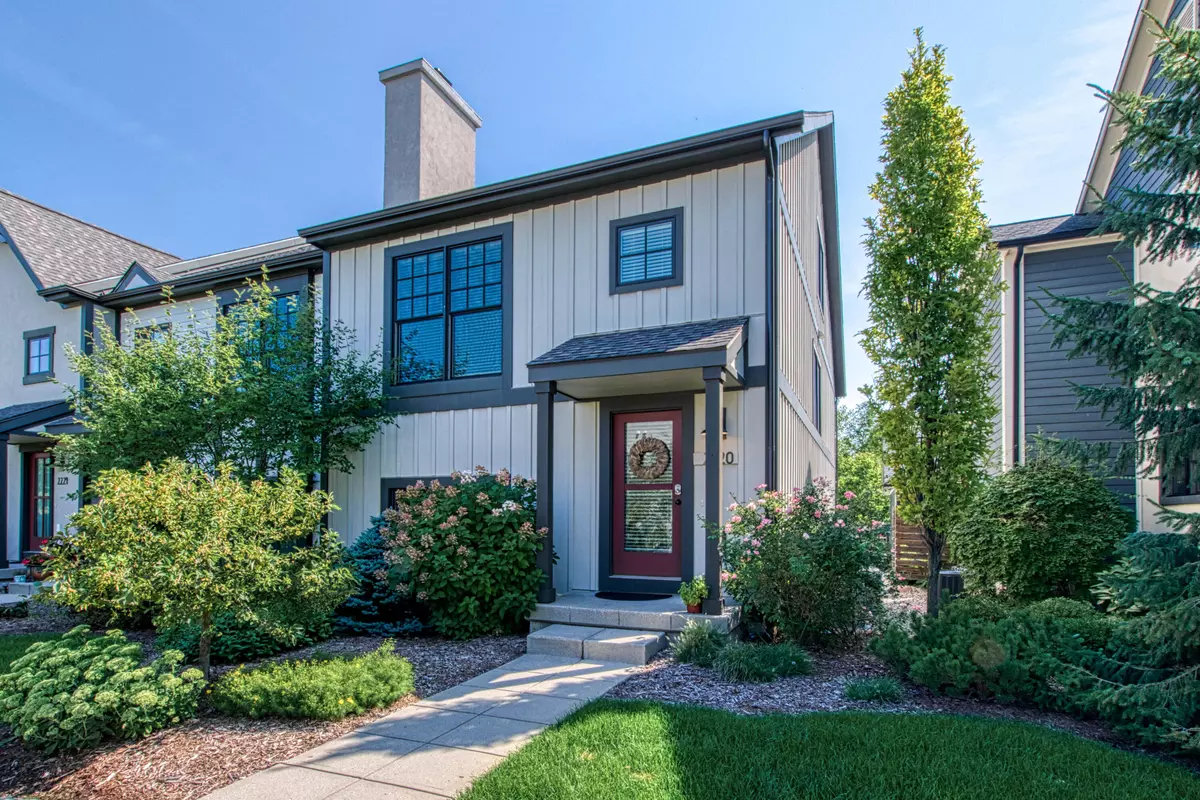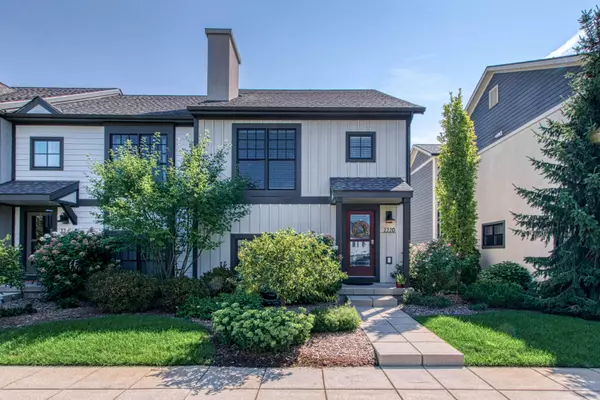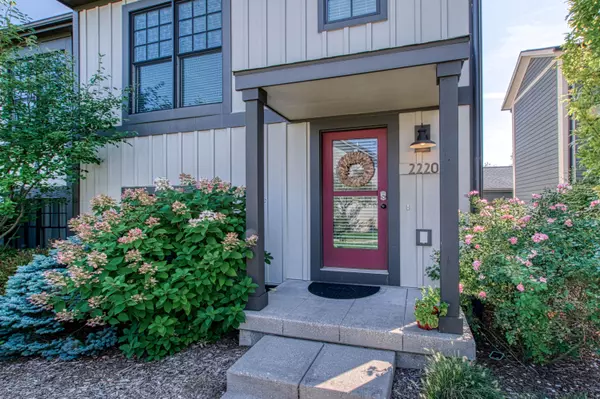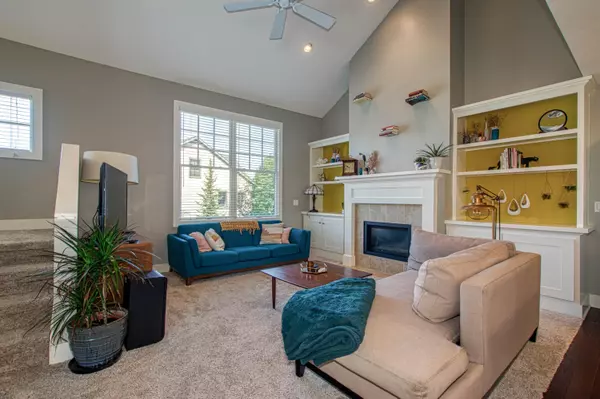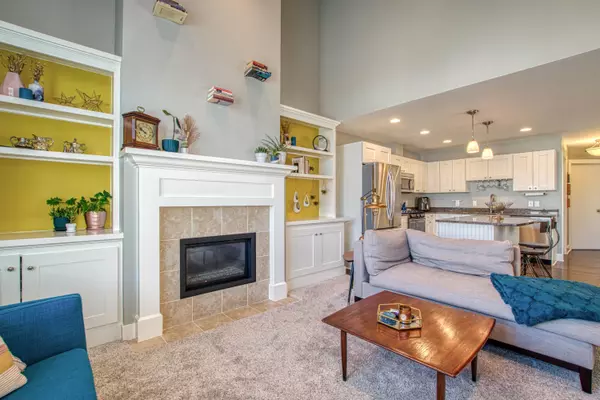$421,000
$420,000
0.2%For more information regarding the value of a property, please contact us for a free consultation.
4 Beds
3 Baths
1,818 SqFt
SOLD DATE : 09/22/2022
Key Details
Sold Price $421,000
Property Type Condo
Sub Type Condominium
Listing Status Sold
Purchase Type For Sale
Square Footage 1,818 sqft
Price per Sqft $231
Municipality Grand Rapids Twp
Subdivision Celadon
MLS Listing ID 22036683
Sold Date 09/22/22
Style Contemporary
Bedrooms 4
Full Baths 3
HOA Fees $324/mo
HOA Y/N true
Originating Board Michigan Regional Information Center (MichRIC)
Year Built 2010
Annual Tax Amount $4,361
Tax Year 2021
Property Description
A rare find in Celadon! Lovely end unit condo on quiet cul de sac with 4 bedrooms and three full baths! Light filled main floor with open floor plan has sweeping cathedral ceiling and gorgeous fireplace! Kitchen has stainless appliances, large island, huge pantry and granite countertops. Two nice sized bedrooms with generous closets and a full bath complete the main floor. The entire upper level is the primary suite with large bedroom, 8x8 walk-in closet and well appointed bathroom.Enjoy dual sinks, huge walk-in shower and a vanity area. Lower area has large living room, or it can be a 4th bedroom, another full bathroom and great boot bench off the two stall garage. New AC and water heater in 2021! No offers reviewed until after open house on Saturday from 10:00-11:30.
Location
State MI
County Kent
Area Grand Rapids - G
Direction East Beltline to Celadon to New Town
Rooms
Other Rooms High-Speed Internet
Basement Walk Out, Full
Interior
Interior Features Ceiling Fans, Garage Door Opener, Security System, Water Softener/Owned, Wood Floor, Kitchen Island, Eat-in Kitchen, Pantry
Heating Forced Air, Natural Gas
Cooling Central Air
Fireplaces Number 1
Fireplaces Type Family
Fireplace true
Window Features Screens,Insulated Windows,Window Treatments
Appliance Dryer, Washer, Disposal, Dishwasher, Microwave, Range, Refrigerator
Exterior
Parking Features Attached, Paved
Garage Spaces 2.0
Utilities Available Cable Connected, Telephone Line, Natural Gas Connected
Amenities Available Pets Allowed, Pool
View Y/N No
Roof Type Shingle
Topography {\"Level\":true}
Street Surface Paved
Garage Yes
Building
Lot Description Cul-De-Sac, Recreational, Sidewalk
Story 2
Sewer Public Sewer
Water Public
Architectural Style Contemporary
New Construction No
Schools
School District Forest Hills
Others
HOA Fee Include Water,Trash,Snow Removal,Sewer,Lawn/Yard Care
Tax ID 41-14-10-456-047
Acceptable Financing Cash, Other, Conventional
Listing Terms Cash, Other, Conventional
Read Less Info
Want to know what your home might be worth? Contact us for a FREE valuation!

Our team is ready to help you sell your home for the highest possible price ASAP
"My job is to find and attract mastery-based agents to the office, protect the culture, and make sure everyone is happy! "

