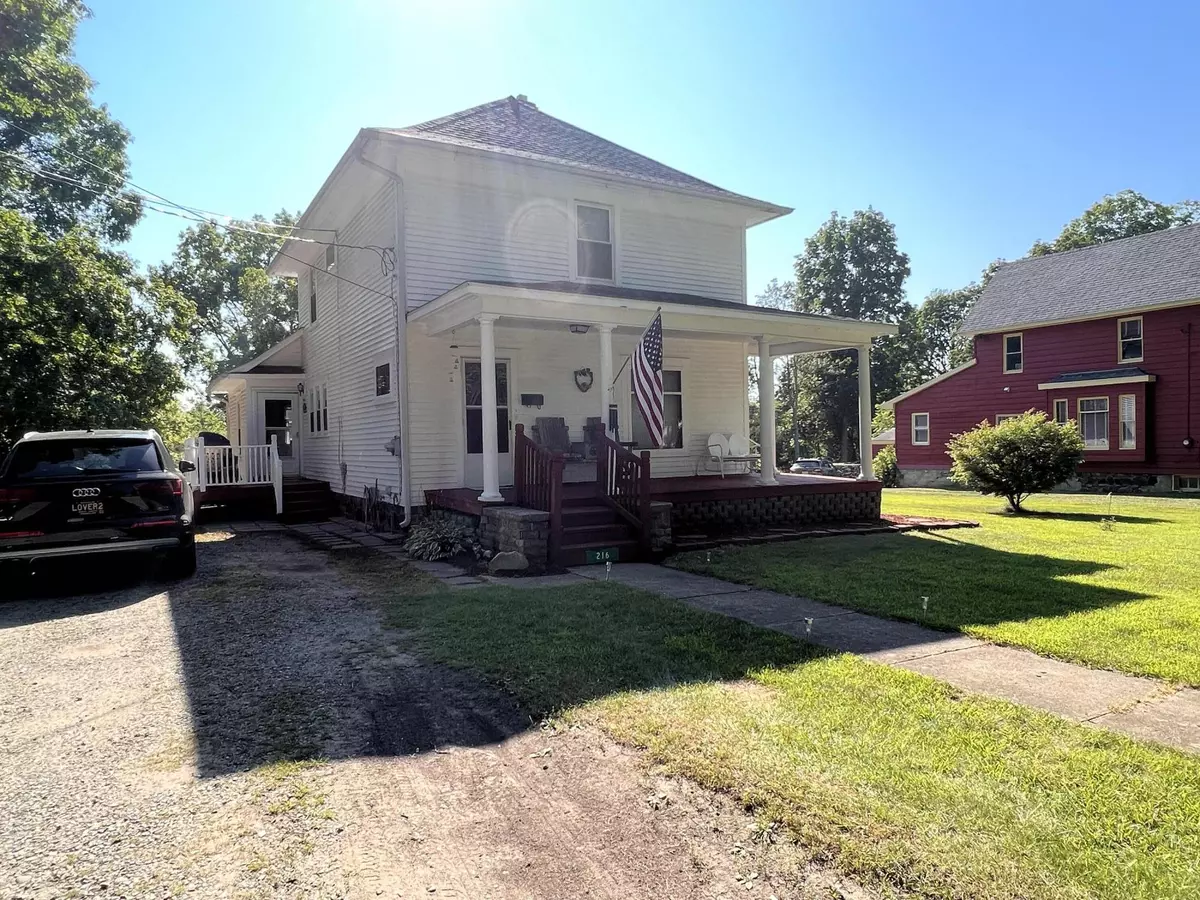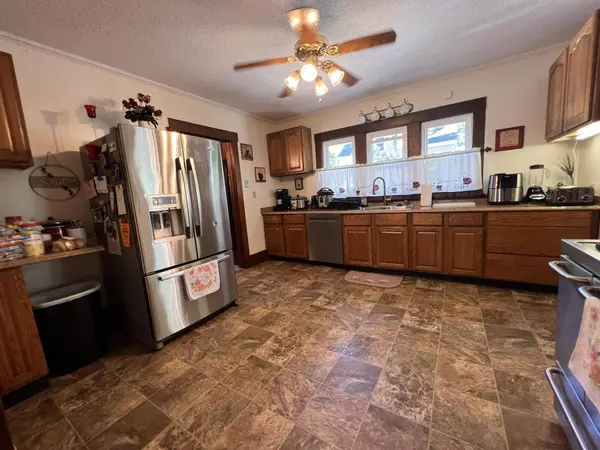$170,000
$179,900
5.5%For more information regarding the value of a property, please contact us for a free consultation.
4 Beds
2 Baths
2,487 SqFt
SOLD DATE : 10/14/2022
Key Details
Sold Price $170,000
Property Type Single Family Home
Sub Type Single Family Residence
Listing Status Sold
Purchase Type For Sale
Square Footage 2,487 sqft
Price per Sqft $68
Municipality Jonesville Vllg
MLS Listing ID 22033281
Sold Date 10/14/22
Style Traditional
Bedrooms 4
Full Baths 2
Originating Board Michigan Regional Information Center (MichRIC)
Year Built 1920
Annual Tax Amount $2,700
Tax Year 2022
Lot Size 0.470 Acres
Acres 0.47
Lot Dimensions 83 x 251
Property Description
The curb appeal, and covered front porch speaks of home! This outstanding 3 bedroom, 2 bath home speaks of gracious and spacious living. The kitchen comes fully equipped with stainless steel appliances. Gorgeous pocket doors and a fireplace accent the formal dining room. Leaded glass windows, along with an open staircase present a stunning entry. The generously proportioned family room with French doors is exactly what you've been searching for! An updated main floor bath accommodates the a first floor laundry. There's newer carpeting, vinyl flooring for a fresh clean look. A large back yard is ideal for outdoor activities. An attached 3 car attached garage rounds out the package!
Location
State MI
County Hillsdale
Area Hillsdale County - X
Direction Us 12 to West st. turn south to house on west side.
Rooms
Other Rooms High-Speed Internet
Basement Full
Interior
Interior Features Water Softener/Owned, Eat-in Kitchen
Heating Forced Air, Natural Gas
Cooling Central Air
Fireplaces Number 2
Fireplaces Type Living, Formal Dining
Fireplace true
Appliance Dryer, Washer, Disposal, Dishwasher, Microwave, Range, Refrigerator
Exterior
Garage Attached
Garage Spaces 3.0
Utilities Available Cable Connected, Natural Gas Connected
Waterfront No
View Y/N No
Roof Type Composition
Street Surface Paved
Parking Type Attached
Garage Yes
Building
Lot Description Golf Course Frontage
Story 2
Sewer Public Sewer
Water Public
Architectural Style Traditional
New Construction No
Schools
School District Jonesville
Others
Tax ID 30210041000290463
Acceptable Financing Cash, FHA, VA Loan, Conventional
Listing Terms Cash, FHA, VA Loan, Conventional
Read Less Info
Want to know what your home might be worth? Contact us for a FREE valuation!

Our team is ready to help you sell your home for the highest possible price ASAP

"My job is to find and attract mastery-based agents to the office, protect the culture, and make sure everyone is happy! "






