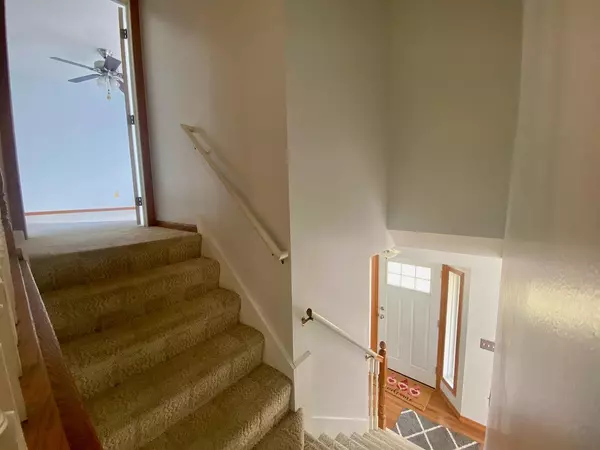$374,450
$374,900
0.1%For more information regarding the value of a property, please contact us for a free consultation.
4 Beds
4 Baths
1,872 SqFt
SOLD DATE : 10/17/2022
Key Details
Sold Price $374,450
Property Type Single Family Home
Sub Type Single Family Residence
Listing Status Sold
Purchase Type For Sale
Square Footage 1,872 sqft
Price per Sqft $200
Municipality Thornapple Twp
MLS Listing ID 22035972
Sold Date 10/17/22
Style Contemporary
Bedrooms 4
Full Baths 3
Half Baths 1
Year Built 1995
Annual Tax Amount $3,330
Tax Year 2021
Lot Size 3.960 Acres
Acres 3.96
Lot Dimensions Irregular
Property Sub-Type Single Family Residence
Property Description
Agents please see original MLS listing: #50084353. Great home! Well cared for and maintained with plenty of room at over 2700 sqft of finished living space! The saying is true, ''location, location, location!'' Fortunate for you, seller has been forced to move due to work transfer after calling 2180 Spencer Dr. home for just over a year. Enjoy the peace and quiet of the country, with big city amenities and small town shops just a short drive away! The sandy beaches of Lake Michigan are 45 minutes west and Yankee Springs Recreation Area is just a short 5 miles South, including Gun Lake! 2180 Spencer Dr sits on nearly 4 acres of land and features: a finished 12'x24' shed built in 2019 complete with kitchen grade cabinets and counters, attic storage, French doors, windows, and a covered porch It also offers a brand new secure large fenced in area; an easily accessible, yet secure, raised garden bed; a deck; and 2 patios, one with a built in fire pit! Interior amenities include: first floor laundry including new washer and dryer; a bathroom on every floor, with private linen closest in the full ones; a custom built bar for all your entertaining needs including a beverage fridge, sink, and cabinet space; several tv mounts; a built in security camera system; window treatments; and an extra large storage space in the garage for anything you may need. It's truly perfect all the way around! Call to book your showing today, and don't let it slip away! Licensed agent must be physically present at all showings, inspections, etc. BATVAI. Weekend showings preferred, however weekday showings can be arranged most evenings by contacting/scheduling with listing agent. All remaining TVs reserved, however, wall mounts stay. Motivated seller, Don't Delay! It also offers a brand new secure large fenced in area; an easily accessible, yet secure, raised garden bed; a deck; and 2 patios, one with a built in fire pit! Interior amenities include: first floor laundry including new washer and dryer; a bathroom on every floor, with private linen closest in the full ones; a custom built bar for all your entertaining needs including a beverage fridge, sink, and cabinet space; several tv mounts; a built in security camera system; window treatments; and an extra large storage space in the garage for anything you may need. It's truly perfect all the way around! Call to book your showing today, and don't let it slip away! Licensed agent must be physically present at all showings, inspections, etc. BATVAI. Weekend showings preferred, however weekday showings can be arranged most evenings by contacting/scheduling with listing agent. All remaining TVs reserved, however, wall mounts stay. Motivated seller, Don't Delay!
Location
State MI
County Barry
Area Grand Rapids - G
Direction Cross roads are Bass Rd and Cherry Valley Rd
Rooms
Other Rooms Shed(s)
Basement Walk-Out Access
Interior
Interior Features Ceiling Fan(s), Garage Door Opener, Security System, Water Softener/Owned, Wet Bar, Kitchen Island, Eat-in Kitchen
Heating Forced Air
Cooling Central Air
Fireplace false
Window Features Garden Window(s),Window Treatments
Appliance Washer, Refrigerator, Range, Oven, Microwave, Dryer, Dishwasher
Exterior
Exterior Feature Other, Porch(es), Patio, Deck(s)
Parking Features Attached
Garage Spaces 2.0
View Y/N No
Street Surface Paved
Garage Yes
Building
Lot Description Rolling Hills, Cul-De-Sac
Story 2
Sewer Septic Tank
Water Well, Public
Architectural Style Contemporary
Structure Type Vinyl Siding
New Construction No
Schools
School District Thornapple Kellogg
Others
Tax ID 14-032-002-75
Acceptable Financing Cash, FHA, VA Loan, Conventional
Listing Terms Cash, FHA, VA Loan, Conventional
Read Less Info
Want to know what your home might be worth? Contact us for a FREE valuation!

Our team is ready to help you sell your home for the highest possible price ASAP
"My job is to find and attract mastery-based agents to the office, protect the culture, and make sure everyone is happy! "






