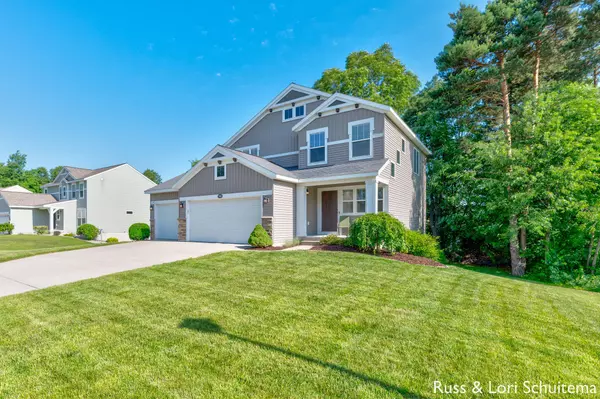$369,900
$374,900
1.3%For more information regarding the value of a property, please contact us for a free consultation.
4 Beds
3 Baths
2,461 SqFt
SOLD DATE : 10/24/2022
Key Details
Sold Price $369,900
Property Type Single Family Home
Sub Type Single Family Residence
Listing Status Sold
Purchase Type For Sale
Square Footage 2,461 sqft
Price per Sqft $150
Municipality Norton Shores City
MLS Listing ID 22026061
Sold Date 10/24/22
Style Contemporary
Bedrooms 4
Full Baths 2
Half Baths 1
HOA Fees $14/ann
HOA Y/N true
Originating Board Michigan Regional Information Center (MichRIC)
Year Built 2011
Annual Tax Amount $4,307
Tax Year 2022
Lot Size 0.278 Acres
Acres 0.28
Lot Dimensions 101 x 120
Property Description
Spotless does not even begin to define 908 Katie Ct! Positioned on arguably one of the most sought after lots in the Churchill Woods subdivision, this 4 bedroom, 2.5 bath doll house is located in the popular Mona Shores school district with Churchill Elementary almost literally in your back yard. Boasting an open floor plan, this beauty is located in close proximately to Hoffmaster State Park, Lake Harbor Park, Oakridge Golf Course, and the Mona Lake Boat Club. Trumpeting an open floor plan, the exterior of the home is highlighted by a 16 x 8 deck, 12 x 7 covered front porch, fenced rear yard, underground sprinkling, and a three stall garage with painted floor. Some interior attractions include a primary master suite with walk-in closet, upstairs laundry, a center island in kitchen with snack bar, air conditioning system (approximately two years old) and lots of fresh paint. There is also a 12 x 11 Michigan room off the kitchen that leads to the 16 x 8 deck. The lower level possesses a huge 31 x 14 family room, daylight windows, recessed lighting, and the possibility of adding a fifth bedroom, and/ or fourth bath, to be enjoyed. Additionally, all kitchen appliances and washer and dryer come with this super home that will sure be enjoyed! Lastly the home is nestled on a quiet street with very little traffic. Buyer and buyer's agent to verify all information. snack bar, air conditioning system (approximately two years old) and lots of fresh paint. There is also a 12 x 11 Michigan room off the kitchen that leads to the 16 x 8 deck. The lower level possesses a huge 31 x 14 family room, daylight windows, recessed lighting, and the possibility of adding a fifth bedroom, and/ or fourth bath, to be enjoyed. Additionally, all kitchen appliances and washer and dryer come with this super home that will sure be enjoyed! Lastly the home is nestled on a quiet street with very little traffic. Buyer and buyer's agent to verify all information.
Location
State MI
County Muskegon
Area Muskegon County - M
Direction Henry St to Katie Ct, West
Rooms
Basement Daylight
Interior
Interior Features Ceiling Fans, Garage Door Opener, Humidifier, Security System, Wood Floor, Kitchen Island, Pantry
Heating Forced Air, Natural Gas
Cooling Central Air
Fireplace false
Window Features Storms, Screens, Window Treatments
Appliance Dryer, Washer, Disposal, Dishwasher, Microwave, Range, Refrigerator
Exterior
Garage Attached, Paved
Garage Spaces 3.0
Utilities Available Electricity Connected, Natural Gas Connected, Public Water, Public Sewer, Cable Connected
Waterfront No
View Y/N No
Parking Type Attached, Paved
Garage Yes
Building
Lot Description Sidewalk
Story 2
Sewer Public Sewer
Water Public
Architectural Style Contemporary
New Construction No
Schools
School District Mona Shores
Others
Tax ID 612723800003800
Acceptable Financing Cash, FHA, VA Loan, Conventional
Listing Terms Cash, FHA, VA Loan, Conventional
Read Less Info
Want to know what your home might be worth? Contact us for a FREE valuation!

Our team is ready to help you sell your home for the highest possible price ASAP

"My job is to find and attract mastery-based agents to the office, protect the culture, and make sure everyone is happy! "






