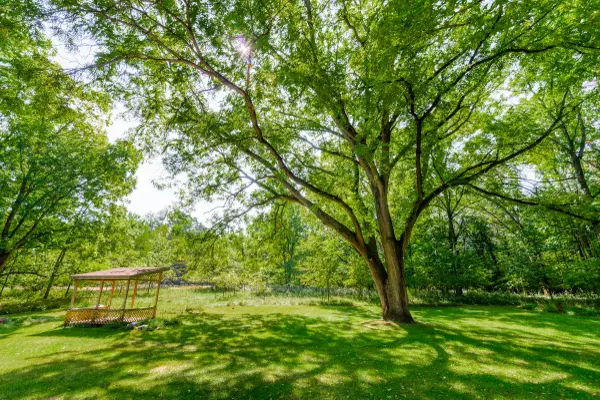$188,500
$179,900
4.8%For more information regarding the value of a property, please contact us for a free consultation.
4 Beds
1 Bath
1,701 SqFt
SOLD DATE : 11/09/2022
Key Details
Sold Price $188,500
Property Type Single Family Home
Sub Type Single Family Residence
Listing Status Sold
Purchase Type For Sale
Square Footage 1,701 sqft
Price per Sqft $110
Municipality Yankee Springs Twp
MLS Listing ID 22040634
Sold Date 11/09/22
Style Traditional
Bedrooms 4
Full Baths 1
Year Built 1880
Annual Tax Amount $1,167
Tax Year 2022
Lot Size 0.495 Acres
Acres 0.5
Lot Dimensions 99 x 218
Property Sub-Type Single Family Residence
Property Description
Settled on nearly a half acre, 9945 Shaw Lake Rd is a classic 2 story home fully surrounded by over 550 acres of picturesque State DNR land. With mature trees and foliage, the property feels peaceful and secluded. The exterior of the home features an inviting covered front porch, a poured back patio, vinyl siding, architectural shingles, an 8x12 shed, and rear stairs for the additional entrance on the second floor. The main level includes an open floor plan, original 12'' knotty pine flooring, a main level bedroom, full bath, and large laundry / mudroom off the back of the home. Upstairs there is a large additional living space with separate entry off the 2nd story porch as well as 3 more bedrooms (4 total). The home is larger than it appears and with a few of your finishing touches, can really shine again! **Offer Received**- Multiple Anticipated - Please have offers submitted by 6:30pm Friday 9/23. can really shine again! **Offer Received**- Multiple Anticipated - Please have offers submitted by 6:30pm Friday 9/23.
Location
State MI
County Barry
Area Grand Rapids - G
Direction From 136/Bass Rd, head south on Briggs for 0.5 miles. Turn left/east on Shaw Lake Rd and go 1.3 miles. Home is on the right/south side of the street.
Rooms
Other Rooms Shed(s)
Basement Full
Interior
Interior Features Wood Floor
Heating Forced Air
Fireplaces Number 1
Fireplaces Type Living Room, Wood Burning
Fireplace true
Window Features Replacement
Appliance Washer, Refrigerator, Range, Dryer, Dishwasher
Exterior
Exterior Feature Porch(es), Patio, Deck(s)
Utilities Available Electricity Available
View Y/N No
Street Surface Paved
Garage No
Building
Lot Description Level, Wooded, Adj to Public Land
Story 2
Sewer Septic Tank
Water Well
Architectural Style Traditional
Structure Type Vinyl Siding
New Construction No
Schools
School District Thornapple Kellogg
Others
Tax ID 16-003-009-00
Acceptable Financing Cash, FHA, VA Loan, MSHDA, Conventional
Listing Terms Cash, FHA, VA Loan, MSHDA, Conventional
Read Less Info
Want to know what your home might be worth? Contact us for a FREE valuation!

Our team is ready to help you sell your home for the highest possible price ASAP
"My job is to find and attract mastery-based agents to the office, protect the culture, and make sure everyone is happy! "






