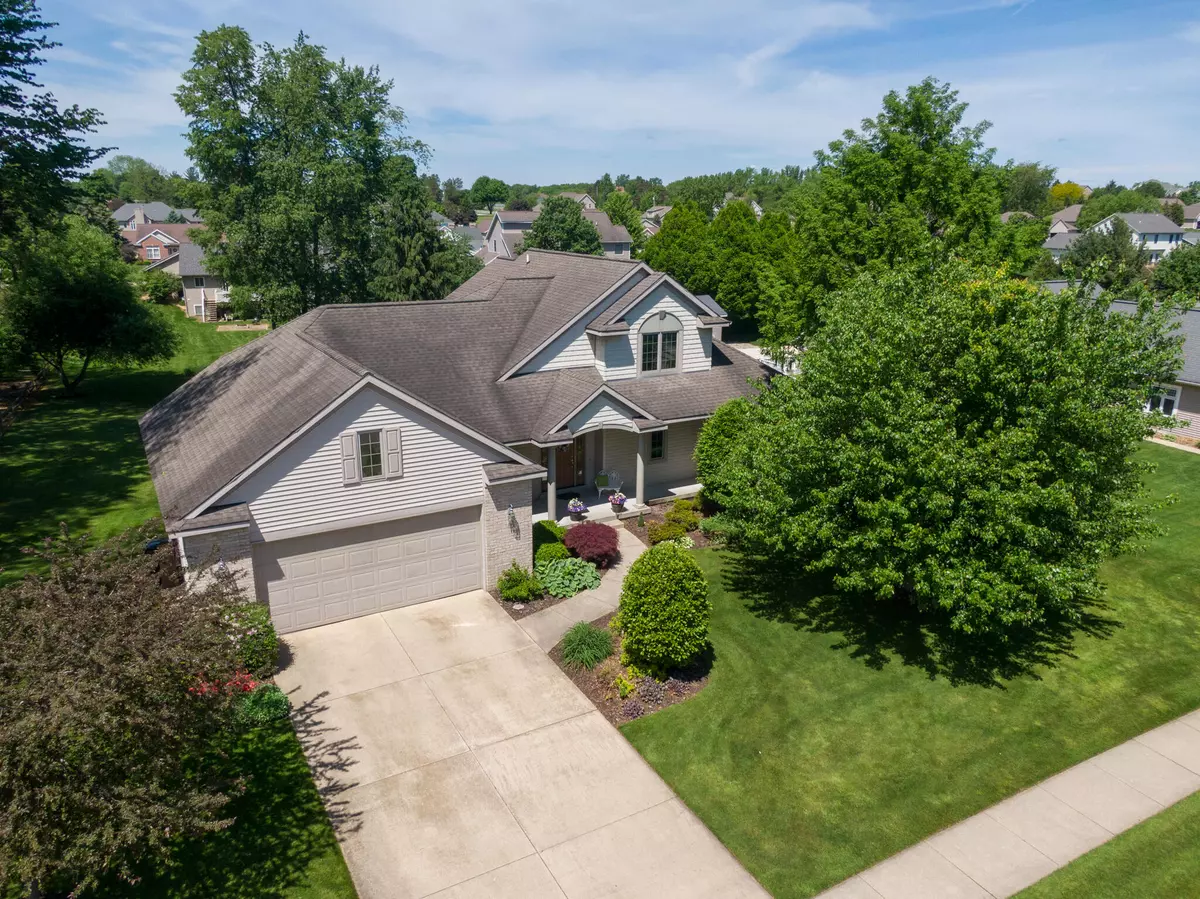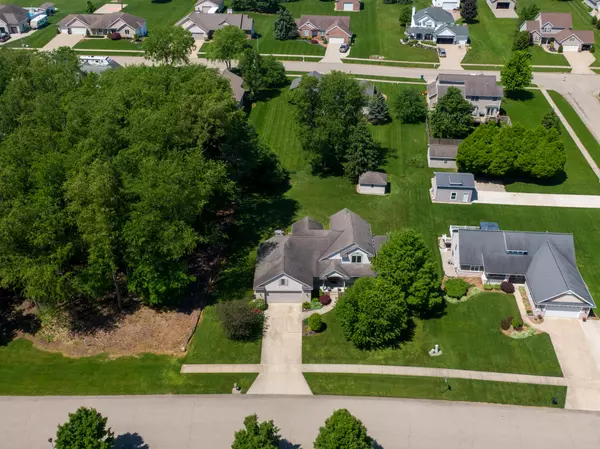$463,000
$469,900
1.5%For more information regarding the value of a property, please contact us for a free consultation.
5 Beds
5 Baths
3,320 SqFt
SOLD DATE : 07/27/2022
Key Details
Sold Price $463,000
Property Type Single Family Home
Sub Type Single Family Residence
Listing Status Sold
Purchase Type For Sale
Square Footage 3,320 sqft
Price per Sqft $139
Municipality Byron Twp
Subdivision Meadows North Estates No. 2
MLS Listing ID 22021735
Sold Date 07/27/22
Style Traditional
Bedrooms 5
Full Baths 3
Half Baths 2
Originating Board Michigan Regional Information Center (MichRIC)
Year Built 2002
Annual Tax Amount $4,407
Tax Year 2021
Lot Size 0.479 Acres
Acres 0.48
Property Description
Welcome to this meticulously-maintained, two-story, former Parade Home in a fantastic Byron Center neighborhood! This beautiful home features a living room with gas log fireplace, built in speakers, inviting sun porch viewing the spacious backyard, 5 bedrooms, 3 full baths and 2 half baths, many storage options. Updated Kitchen with Cambria quartz countertops and large sink, as well as appliances. Downstairs theatre room with more built ins and theatre lighting! You'll want to notice details like cellular shades on the main floor, custom cabinetry, corner block wood trim accents, stair lighting, walk-in mudroom closet with storage bench, gas line to deck for grilling, outdoor speakers, insulated garage with hot/cold water options and extra deep second stall, underground sprinkling.
Location
State MI
County Kent
Area Grand Rapids - G
Direction Byron Center/76th st. 76th street west to Indigo Ridge Dr., north to Dusty Rose, east to Southwood Ave, South to Home.
Rooms
Other Rooms High-Speed Internet
Basement Full
Interior
Interior Features Ceiling Fans, Garage Door Opener, Humidifier, Eat-in Kitchen
Heating Forced Air, Natural Gas
Cooling Central Air
Fireplaces Number 1
Fireplaces Type Family
Fireplace true
Window Features Screens, Insulated Windows
Appliance Dryer, Washer, Disposal, Dishwasher, Microwave, Oven
Exterior
Garage Attached, Concrete, Driveway
Garage Spaces 2.0
Utilities Available Electricity Connected, Telephone Line, Natural Gas Connected, Cable Connected, Public Water, Public Sewer, Broadband
Waterfront No
View Y/N No
Roof Type Shingle
Topography {Level=true}
Parking Type Attached, Concrete, Driveway
Garage Yes
Building
Lot Description Sidewalk
Story 3
Sewer Public Sewer
Water Public
Architectural Style Traditional
New Construction No
Schools
School District Byron Center
Others
Tax ID 41-21-09-353-012
Acceptable Financing Cash, Conventional
Listing Terms Cash, Conventional
Read Less Info
Want to know what your home might be worth? Contact us for a FREE valuation!

Our team is ready to help you sell your home for the highest possible price ASAP

"My job is to find and attract mastery-based agents to the office, protect the culture, and make sure everyone is happy! "






