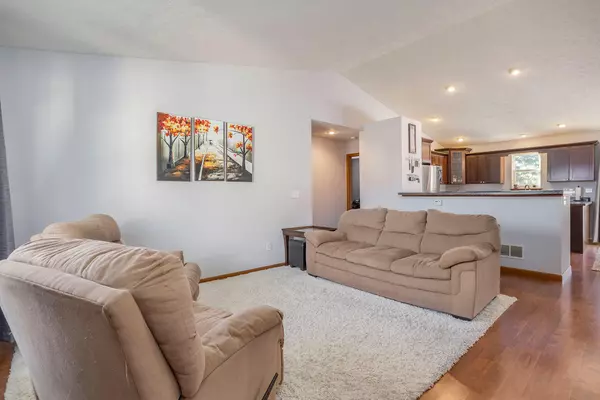$274,200
$249,900
9.7%For more information regarding the value of a property, please contact us for a free consultation.
4 Beds
3 Baths
2,576 SqFt
SOLD DATE : 11/16/2022
Key Details
Sold Price $274,200
Property Type Single Family Home
Sub Type Single Family Residence
Listing Status Sold
Purchase Type For Sale
Square Footage 2,576 sqft
Price per Sqft $106
Municipality Charleston Twp
MLS Listing ID 22042653
Sold Date 11/16/22
Style Ranch
Bedrooms 4
Full Baths 3
Originating Board Michigan Regional Information Center (MichRIC)
Year Built 2006
Annual Tax Amount $2,947
Tax Year 2022
Lot Size 0.390 Acres
Acres 0.39
Lot Dimensions 130 x 130
Property Description
Great opportunity to purchase this sharp ranch walkout home on a large fenced in lot. You'll enjoy the convenience that this home and neighborhood offers by being located equal distance to Kalamazoo and Battle Creek with easy access to I-94 and extremely close to the high school. In fact, there is a trail from the neighborhood directly to the high school for easy access. The spacious open main level, including the living room, kitchen and dining room are great for entertaining and get amazing natural light! Three bedrooms and two bathrooms are on the main floor. The owner's suite has a large walk-in closet and a double vanity sink. A slider off the dining room takes you to the newly constructed deck with stairs down to the private and fenced rear yard with fire pit and a handy storage a handy storage shed. The lower level is fully finished and offers many possibilities, with another full bath, rec room plus another bedroom or office and still plenty of space for your stored items!
Call today to make your appointment! a handy storage shed. The lower level is fully finished and offers many possibilities, with another full bath, rec room plus another bedroom or office and still plenty of space for your stored items!
Call today to make your appointment!
Location
State MI
County Kalamazoo
Area Greater Kalamazoo - K
Direction Northeast on N 37th St, east on Ambling Ave
Rooms
Basement Walk Out
Interior
Interior Features Eat-in Kitchen
Heating Forced Air, Natural Gas
Cooling Central Air
Fireplace false
Appliance Dryer, Washer, Dishwasher, Microwave, Range, Refrigerator
Exterior
Parking Features Attached, Paved
Garage Spaces 2.0
Utilities Available Cable Connected, Natural Gas Connected
View Y/N No
Roof Type Composition
Street Surface Paved
Garage Yes
Building
Story 1
Sewer Public Sewer
Water Public
Architectural Style Ranch
New Construction No
Schools
School District Galesburg-Augusta
Others
Tax ID 390807470010
Acceptable Financing FHA, VA Loan, Conventional
Listing Terms FHA, VA Loan, Conventional
Read Less Info
Want to know what your home might be worth? Contact us for a FREE valuation!

Our team is ready to help you sell your home for the highest possible price ASAP
"My job is to find and attract mastery-based agents to the office, protect the culture, and make sure everyone is happy! "






