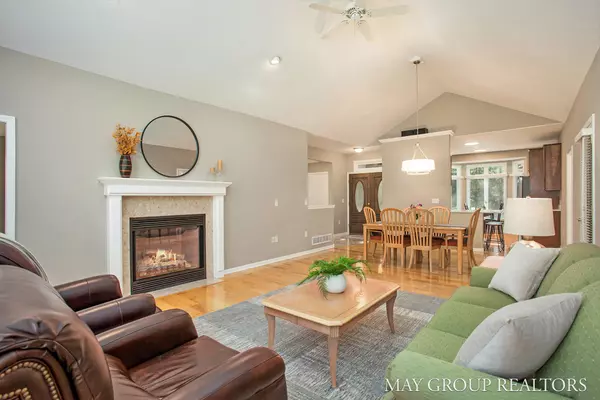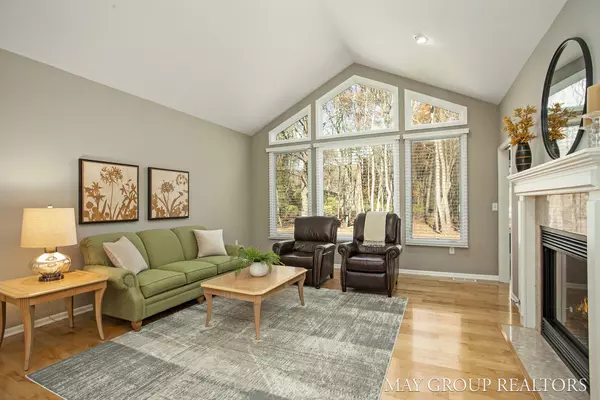$620,000
$599,900
3.4%For more information regarding the value of a property, please contact us for a free consultation.
4 Beds
3 Baths
2,756 SqFt
SOLD DATE : 12/02/2022
Key Details
Sold Price $620,000
Property Type Single Family Home
Sub Type Single Family Residence
Listing Status Sold
Purchase Type For Sale
Square Footage 2,756 sqft
Price per Sqft $224
Municipality Cascade Twp
Subdivision Biscayne Way
MLS Listing ID 22046186
Sold Date 12/02/22
Style Ranch
Bedrooms 4
Full Baths 3
HOA Y/N true
Originating Board Michigan Regional Information Center (MichRIC)
Year Built 2004
Annual Tax Amount $5,646
Tax Year 2022
Lot Size 1.120 Acres
Acres 1.12
Lot Dimensions See attached survey
Property Description
A beautiful picturesque setting awaits at 7385 Biscayne Way. This ranch-style home is located at the end of a cul-de-sac and situated on over an acre of green space, and woods, and includes a large outbuilding. A covered brick entryway greets you and interior features include hardwood flooring, a living, and dining area with cathedral ceilings, and a gas fireplace. Updated kitchen with new quartz countertops, new sinks, faucets, hardware, and new stainless appliances. The owner's suite includes new quartz countertops in the bathroom, new lighting, and a pocket door to the 4-season sunroom that is an extension of the space. Fresh paint schemes and new quartz countertops in the main floor full bathroom. Additional bedroom/office on the main floor and main floor laundry. Access from the living area to the covered porch with a new paver patio and decorative block retaining walls. The lower level features a large family area, two additional bedrooms, and one full bathroom. Tons of storage space! Custom blinds and shades throughout along with many new light fixtures. Newer water softener, reverse osmosis system, and water heater! A large 25 x 50 outbuilding is a great addition to this property. You will fall in love with this setting and its proximity to Ada, Cascade, the Thornapple River, schools, parks, trails, and more! Access from the living area to the covered porch with a new paver patio and decorative block retaining walls. The lower level features a large family area, two additional bedrooms, and one full bathroom. Tons of storage space! Custom blinds and shades throughout along with many new light fixtures. Newer water softener, reverse osmosis system, and water heater! A large 25 x 50 outbuilding is a great addition to this property. You will fall in love with this setting and its proximity to Ada, Cascade, the Thornapple River, schools, parks, trails, and more!
Location
State MI
County Kent
Area Grand Rapids - G
Direction Thornapple River Drive, south of Laraway Lake Dr. to Biscayne Way SE.
Rooms
Basement Daylight
Interior
Interior Features Ceiling Fans, Ceramic Floor, Garage Door Opener, Wood Floor, Eat-in Kitchen
Heating Forced Air, Natural Gas
Cooling Central Air
Fireplaces Number 1
Fireplaces Type Living
Fireplace true
Window Features Insulated Windows
Appliance Dishwasher, Oven, Range, Refrigerator
Exterior
Garage Attached, Paved
Garage Spaces 2.0
Utilities Available Electricity Connected, Natural Gas Connected, Telephone Line, Cable Connected
Amenities Available Other
Waterfront No
View Y/N No
Street Surface Paved
Parking Type Attached, Paved
Garage Yes
Building
Lot Description Cul-De-Sac, Wooded
Story 1
Sewer Septic System
Water Well
Architectural Style Ranch
New Construction No
Schools
School District Forest Hills
Others
Tax ID 41-19-10-101-061
Acceptable Financing Cash, Conventional
Listing Terms Cash, Conventional
Read Less Info
Want to know what your home might be worth? Contact us for a FREE valuation!

Our team is ready to help you sell your home for the highest possible price ASAP

"My job is to find and attract mastery-based agents to the office, protect the culture, and make sure everyone is happy! "






