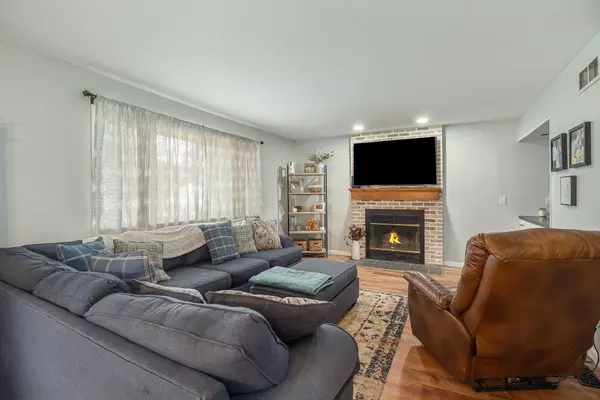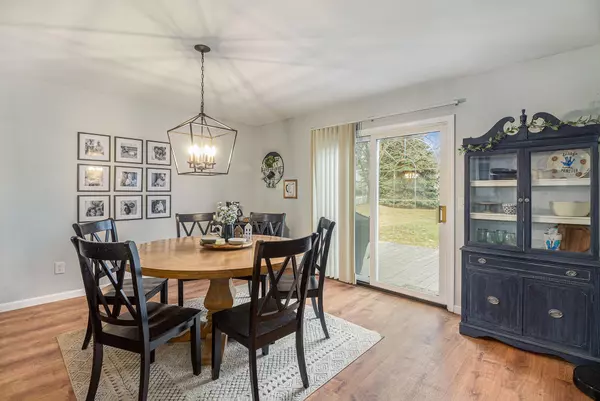$375,000
$375,000
For more information regarding the value of a property, please contact us for a free consultation.
3 Beds
3 Baths
2,480 SqFt
SOLD DATE : 12/28/2022
Key Details
Sold Price $375,000
Property Type Single Family Home
Sub Type Single Family Residence
Listing Status Sold
Purchase Type For Sale
Square Footage 2,480 sqft
Price per Sqft $151
Municipality Wixom
MLS Listing ID 22048366
Sold Date 12/28/22
Style Other
Bedrooms 3
Full Baths 2
Half Baths 1
HOA Fees $14/ann
HOA Y/N true
Originating Board Michigan Regional Information Center (MichRIC)
Year Built 1990
Annual Tax Amount $4,938
Tax Year 2021
Lot Size 0.397 Acres
Acres 0.4
Lot Dimensions 95 x 61
Property Description
Charming family home in highly desirable Wexford Mews subdivision of Wixom. This modern two story home has been tastefully updated throughout & offers the perfect opportunity to move right in! You will fall in the love with the large fenced-in backyard & peaceful neighborhood vibes. If you've been looking for that master suite with huge walk in closet & full bath, you've finally found it! The home also features spacious bedrooms, open main floor layout, fully renovated kitchen, first floor laundry, wonderful deck with above ground pool, & an abundance of storage space. The finished basement offers even more space for entertaining, as well as a great spot for a workout area. With all of the space, the peaceful neighborhood, & the renovations throughout, this is truly the perfect family home
Location
State MI
County Oakland
Area Outside Michric Area - Z
Direction Wixom Rd to West on Charms Rd to North on Weyhill Dr. in Wexford Mews Sub. Take a right on Grasmere and home is on right.
Rooms
Other Rooms High-Speed Internet
Basement Full
Interior
Interior Features Attic Fan, Garage Door Opener, Water Softener/Owned
Heating Forced Air, Natural Gas
Cooling Central Air
Fireplaces Number 1
Fireplaces Type Living
Fireplace true
Window Features Screens, Window Treatments
Appliance Dryer, Washer, Dishwasher, Microwave, Oven, Range, Refrigerator
Exterior
Parking Features Attached
Garage Spaces 2.0
Pool Outdoor/Above
Utilities Available Cable Connected, Natural Gas Connected
Amenities Available Playground
View Y/N No
Roof Type Shingle
Street Surface Paved
Garage Yes
Building
Lot Description Sidewalk
Story 2
Sewer Public Sewer
Water Public
Architectural Style Other
New Construction No
Schools
School District Walled Lake
Others
Tax ID 17-30-179-001
Acceptable Financing Cash, FHA, Conventional
Listing Terms Cash, FHA, Conventional
Read Less Info
Want to know what your home might be worth? Contact us for a FREE valuation!

Our team is ready to help you sell your home for the highest possible price ASAP
"My job is to find and attract mastery-based agents to the office, protect the culture, and make sure everyone is happy! "






