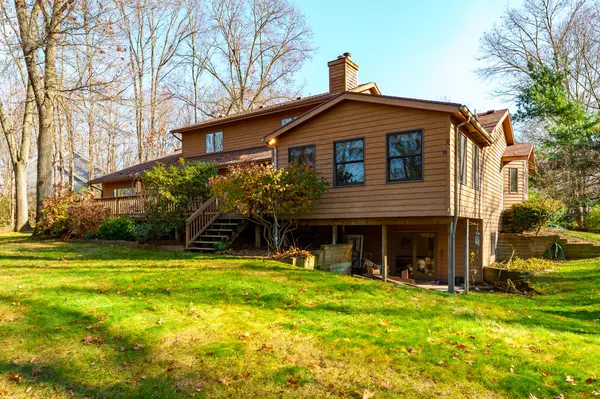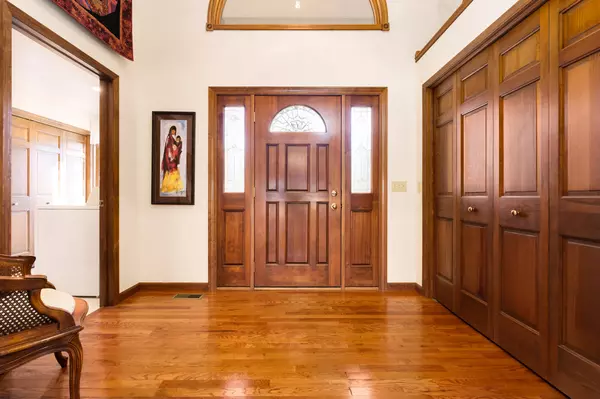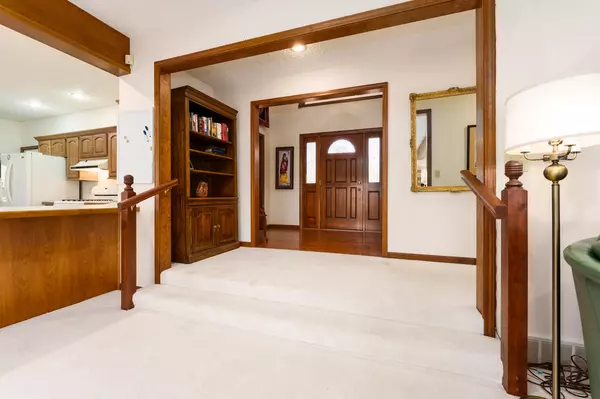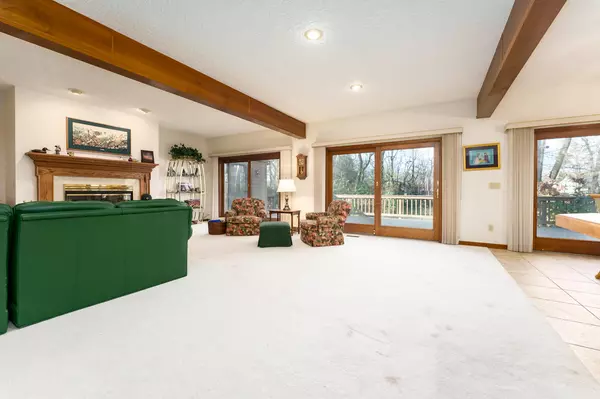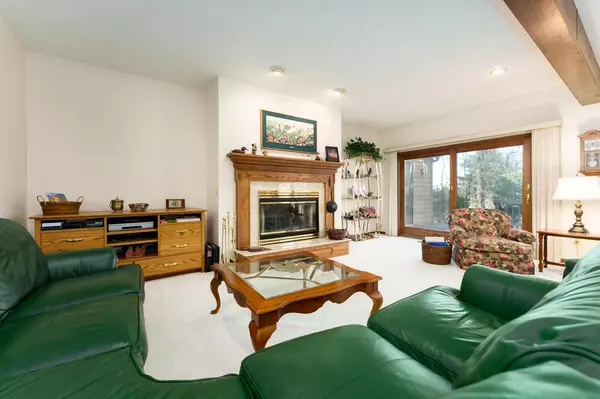$420,000
$412,000
1.9%For more information regarding the value of a property, please contact us for a free consultation.
4 Beds
4 Baths
3,165 SqFt
SOLD DATE : 12/20/2022
Key Details
Sold Price $420,000
Property Type Single Family Home
Sub Type Single Family Residence
Listing Status Sold
Purchase Type For Sale
Square Footage 3,165 sqft
Price per Sqft $132
Municipality Oshtemo Twp
Subdivision Springwood Hills
MLS Listing ID 22047771
Sold Date 12/20/22
Style Traditional
Bedrooms 4
Full Baths 3
Half Baths 1
Originating Board Michigan Regional Information Center (MichRIC)
Year Built 1992
Annual Tax Amount $7,541
Tax Year 2022
Lot Size 0.896 Acres
Acres 0.9
Lot Dimensions 70x212x328x303
Property Description
Nestled on a cul de sac and almost an acre lot. Quality built 2 story with contemporary flair. Priced to sell, needs cosmetic updating. Formal entryway leads to huge great room with wood burning fireplace & custom oak mantle. Kitchen features Hickory cabinets for lots of storage. Large island, & all appliances included. Eating area w/sliding door to huge deck over looking private wooded back yard. Main floor office/bedroom & laundry. Formal dining room with french doors. Primary bedroom with walk-in closet, adjacent bath with handicap tub and separate shower. 2nd fireplace and slider to screened in porch. Upstairs has loft area, 2 bedrooms full bath & storage room. Lower level walkout w/bar featuring mini kitchen. office/bedroom no egress, opening to walkout, full bath & 2 storage rooms.
Location
State MI
County Kalamazoo
Area Greater Kalamazoo - K
Direction M-43 W to Almena Drive left to Summerset right to Naples left to end
Rooms
Basement Walk Out, Full
Interior
Interior Features Ceiling Fans, Ceramic Floor, Garage Door Opener, Security System, Water Softener/Owned, Whirlpool Tub, Kitchen Island, Eat-in Kitchen, Pantry
Heating Forced Air
Cooling Central Air
Fireplaces Number 2
Fireplaces Type Gas Log, Living, Primary Bedroom, Wood Burning
Fireplace true
Window Features Skylight(s),Insulated Windows,Window Treatments
Appliance Dryer, Washer, Dishwasher, Range, Refrigerator
Exterior
Exterior Feature Porch(es), Deck(s), 3 Season Room
Parking Features Attached
Garage Spaces 2.0
View Y/N No
Street Surface Paved
Handicap Access Accessible Mn Flr Bedroom, Accessible Mn Flr Full Bath
Garage Yes
Building
Lot Description Level, Wooded, Cul-De-Sac
Story 2
Sewer Septic System
Water Public
Architectural Style Traditional
Structure Type Wood Siding
New Construction No
Schools
School District Mattawan
Others
Tax ID 0517385370
Acceptable Financing Cash, FHA, VA Loan, Conventional
Listing Terms Cash, FHA, VA Loan, Conventional
Read Less Info
Want to know what your home might be worth? Contact us for a FREE valuation!

Our team is ready to help you sell your home for the highest possible price ASAP
"My job is to find and attract mastery-based agents to the office, protect the culture, and make sure everyone is happy! "


