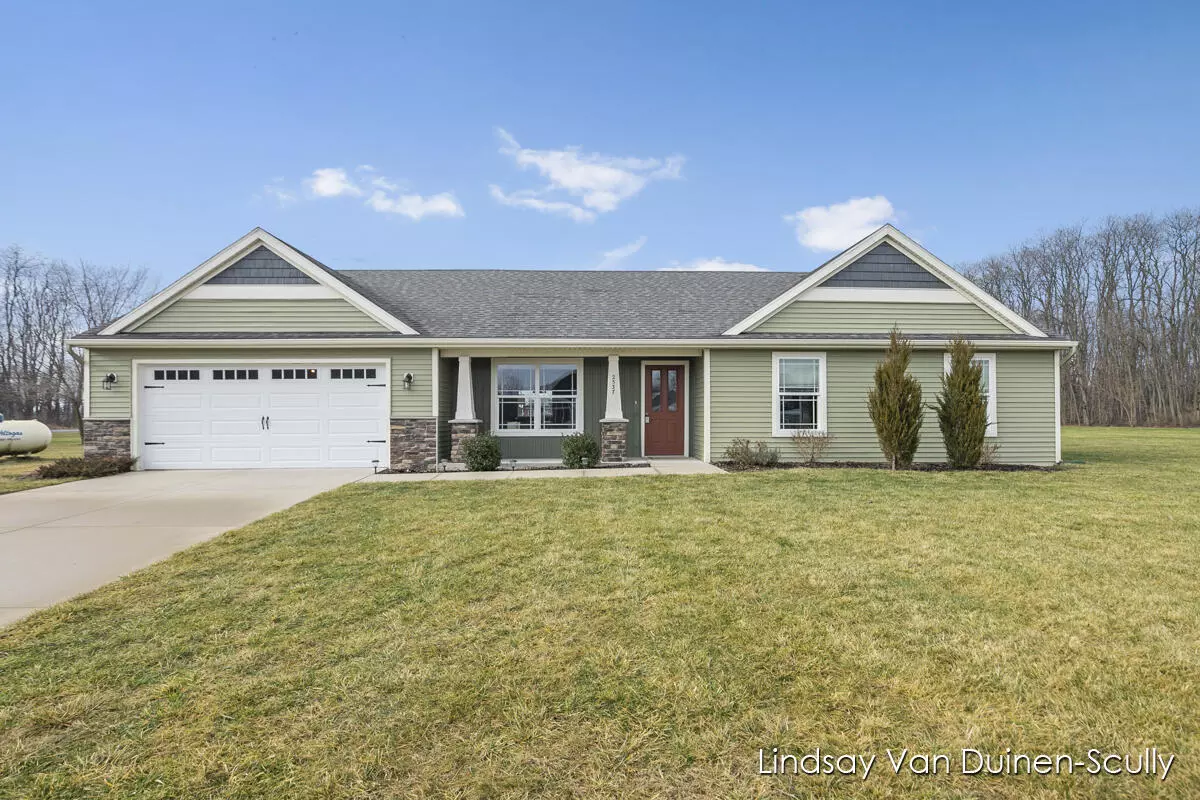$325,000
$325,000
For more information regarding the value of a property, please contact us for a free consultation.
3 Beds
2 Baths
1,552 SqFt
SOLD DATE : 03/03/2023
Key Details
Sold Price $325,000
Property Type Single Family Home
Sub Type Single Family Residence
Listing Status Sold
Purchase Type For Sale
Square Footage 1,552 sqft
Price per Sqft $209
Municipality Irving Twp
Subdivision Foxglove Estates
MLS Listing ID 23004720
Sold Date 03/03/23
Style Ranch
Bedrooms 3
Full Baths 2
Year Built 2018
Annual Tax Amount $3,437
Tax Year 2022
Lot Size 1.379 Acres
Acres 1.38
Lot Dimensions 220x240x229x306
Property Sub-Type Single Family Residence
Property Description
This 3 bedroom 2 full bath barrier free home is a little piece of paradise with its extra-large 1.3 acre yard, 3 stall heated garage, plus your own fenced in garden area with fruit trees! Walk inside to check out the stunning features this 4 year new built ranch floor plan has to offer! No details have been missed on this open concept floor plan from the vinyl flooring to the spacious kitchen with island. In the kitchen you will love the shaker cabinetry, white backsplash tile, island with granite counter tops and bar seating, stainless steel appliances and space for a baker's rack and coffee bar area. Off the kitchen is a large area for pantry shelves plus the washer & dryer. The living room features large picture windows that overlook the front yard and is wonderful for entertaining as everyone in the kitchen, dining and living room can be apart of the fun. The home also has a family room on the main level with sliders to a concrete patio overlooking the backyard with strawberry, blackberry, and raspberry bushes plus 2 peach trees. The master bedroom is spacious with a transom window for more natural light plus an en suite bathroom with walk in shower, a roll under double sink and walk-in closet. The other 2 bedrooms are good sized with closets, black out blinds, plus a charming wood accent wall in one of the bedrooms. The 2nd full bathroom is updated and right across from the bedrooms for easy access. Wondering what to do about storage? The awesome 3 stall heated garage (ramp in garage for barrier free entrance) offers plenty of space to fit 2 cars, bikes, mowers and seasonal storage. A few additional features you will love is 36-inch-wide doors, swing set (that stays with the home), water softener and propane tank are owned by the seller plus fiber internet has been installed with conduit ran to house. Tru stream internet provider will be providing high speed internet in the very near future. This home is one you don't want to miss. Low maintenance in a great quiet community. Call to schedule your showing today.
Location
State MI
County Barry
Area Grand Rapids - G
Direction West State road, south of Wilflower Drive
Rooms
Basement Slab
Interior
Interior Features Garage Door Opener, Laminate Floor, Kitchen Island, Eat-in Kitchen, Pantry
Heating Forced Air
Cooling Central Air
Fireplace false
Window Features Low-Emissivity Windows,Screens,Insulated Windows,Garden Window(s)
Appliance Refrigerator, Range, Microwave, Dishwasher
Exterior
Exterior Feature Patio
Parking Features Attached
Garage Spaces 3.0
View Y/N No
Street Surface Paved
Handicap Access 36 Inch Entrance Door, 36' or + Hallway, Accessible Bath Sink, Accessible Mn Flr Bedroom, Accessible Mn Flr Full Bath
Garage Yes
Building
Lot Description Corner Lot, Level
Story 1
Sewer Septic Tank
Water Well
Architectural Style Ranch
Structure Type Stone,Vinyl Siding
New Construction No
Schools
School District Thornapple Kellogg
Others
Tax ID 080812001300
Acceptable Financing Cash, FHA, Rural Development, MSHDA, Conventional
Listing Terms Cash, FHA, Rural Development, MSHDA, Conventional
Read Less Info
Want to know what your home might be worth? Contact us for a FREE valuation!

Our team is ready to help you sell your home for the highest possible price ASAP
"My job is to find and attract mastery-based agents to the office, protect the culture, and make sure everyone is happy! "






