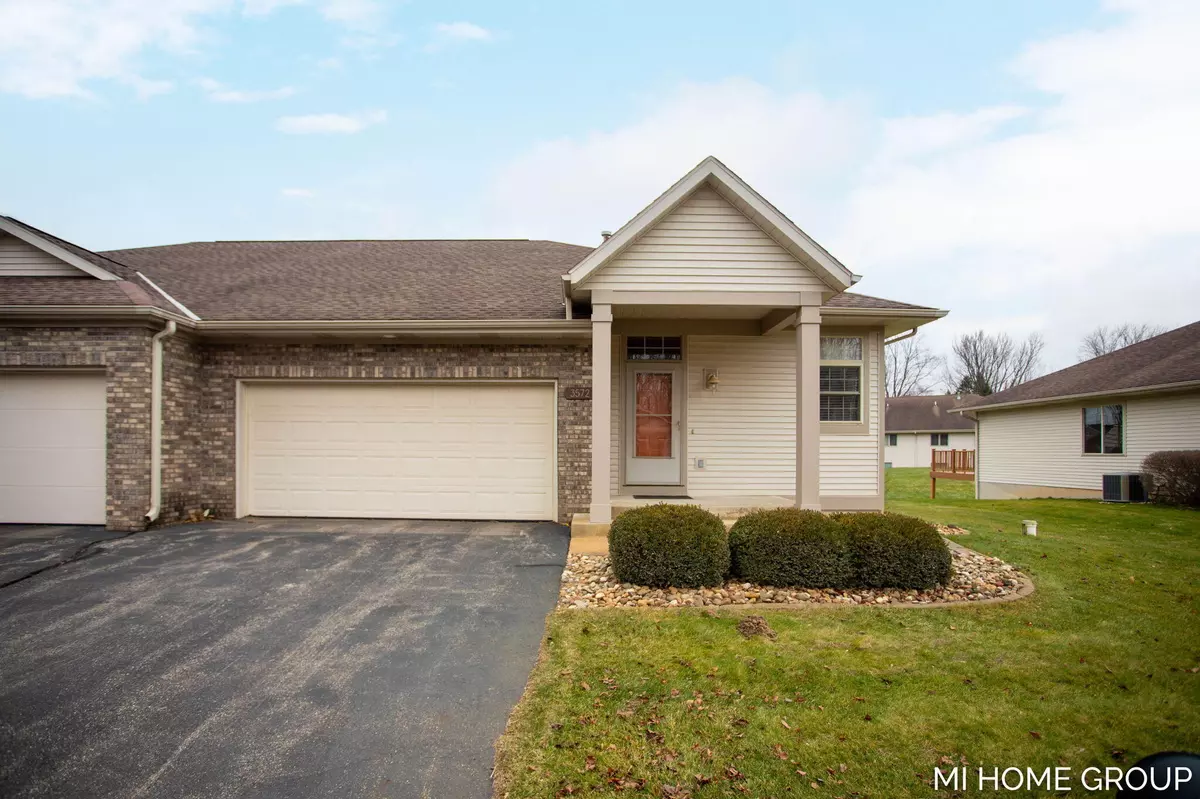$237,500
$245,000
3.1%For more information regarding the value of a property, please contact us for a free consultation.
3 Beds
3 Baths
2,132 SqFt
SOLD DATE : 03/06/2023
Key Details
Sold Price $237,500
Property Type Condo
Sub Type Condominium
Listing Status Sold
Purchase Type For Sale
Square Footage 2,132 sqft
Price per Sqft $111
Municipality Manlius Twp
MLS Listing ID 22050677
Sold Date 03/06/23
Style Ranch
Bedrooms 3
Full Baths 2
Half Baths 1
HOA Fees $210/mo
HOA Y/N true
Originating Board Michigan Regional Information Center (MichRIC)
Year Built 2001
Annual Tax Amount $2,430
Tax Year 2022
Property Description
AMAZING opportunity to own a Hamilton condo! This 3 bedroom, 2.5 bedroom built in 2001 condo offers a beautiful kitchen with solid oak cabinets, large center island, stainless steel appliances, Cambria Quartz Counters, and custom pantry insert. Spacious living room with large windows letting in tons of natural light. Trex deck right off the living room continues your entertaining space to the great outdoors. Main floor owner suite, with attached bath as well as a half bath on the main floor for guests. Main floor laundry as well. The lower level features a second gather space as we all as 2 more additional bedrooms. Two car attached garage to finish it out. What else could you need? Call for your showing today!
Location
State MI
County Allegan
Area Holland/Saugatuck - H
Direction M-40 S. to 136th W. to Greenfield Condominiums, S. to address.
Rooms
Basement Full
Interior
Interior Features Kitchen Island, Pantry
Heating Forced Air, Natural Gas
Cooling Central Air
Fireplace false
Window Features Low Emissivity Windows
Appliance Dryer, Washer, Dishwasher, Microwave, Range, Refrigerator
Exterior
Garage Attached, Paved
Garage Spaces 2.0
Utilities Available Natural Gas Connected
Waterfront No
View Y/N No
Roof Type Composition
Street Surface Paved
Parking Type Attached, Paved
Garage Yes
Building
Lot Description Cul-De-Sac
Story 1
Sewer Septic System
Water Well
Architectural Style Ranch
New Construction No
Schools
School District Hamilton
Others
Tax ID 031425002100
Acceptable Financing Cash, Conventional
Listing Terms Cash, Conventional
Read Less Info
Want to know what your home might be worth? Contact us for a FREE valuation!

Our team is ready to help you sell your home for the highest possible price ASAP

"My job is to find and attract mastery-based agents to the office, protect the culture, and make sure everyone is happy! "






