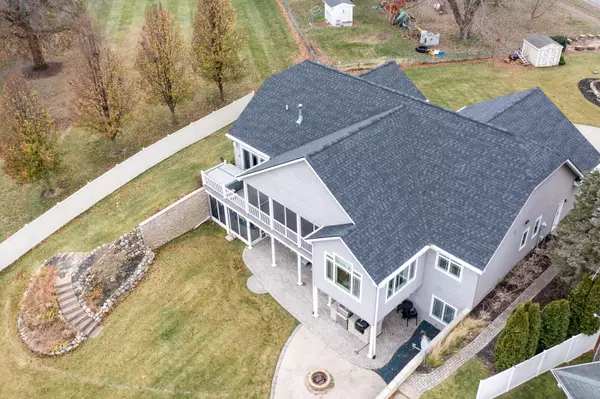$715,000
$749,000
4.5%For more information regarding the value of a property, please contact us for a free consultation.
3 Beds
3 Baths
3,840 SqFt
SOLD DATE : 03/02/2023
Key Details
Sold Price $715,000
Property Type Single Family Home
Sub Type Single Family Residence
Listing Status Sold
Purchase Type For Sale
Square Footage 3,840 sqft
Price per Sqft $186
Municipality Hamilton Twp
MLS Listing ID 23000418
Sold Date 03/02/23
Style Ranch
Bedrooms 3
Full Baths 2
Half Baths 1
Originating Board Michigan Regional Information Center (MichRIC)
Year Built 2010
Annual Tax Amount $2,947
Tax Year 2021
Lot Size 0.500 Acres
Acres 0.5
Lot Dimensions 99x200x47x170x108
Property Description
THIS GORGEOUS CUSTOM BUILT HOME SITS ON A 1/2 ACRE LOT WITH 50ft OF CHANNEL FRONTAGE ON HIGHLY DESIREABLE 289 ACRE ALL SPORTS LAKE OF THE WOODS. CURRENT OWNERS HAVE PUT IN NEW ROOF, GEO-FURNACE, GARAGE DOOR, PAINT AND CARPET. The main floor is completely open with high ceilings, maple hardwood floors and lovely views to the water. The kitchen features a granite 2 sink island, bar seating, Omega natural wood cabinetry, stainless steel appliances and large walk-in pantry adjacent to the lovely sunroom. Living room also has hardwood floors, gas fireplace with sliding glass doors to the screened in upper deck. The primary bedroom is located on the main floor with walkout to deck and hot tub and bathroom that features a large 4x8 rain shower, tile floors, dual sinks and big walk-in closet. Lower level has a huge family room with bar, 2 bedrooms, full bath and storage space and walkout to the water. Only 2 1/2 hours from Chicago. Lower level has a huge family room with bar, 2 bedrooms, full bath and storage space and walkout to the water. Only 2 1/2 hours from Chicago.
Location
State MI
County Van Buren
Area Southwestern Michigan - S
Direction From Decatur, take Phelps (turns into 352) Left on Delta Dr. Home is on the left
Body of Water Lake Of The Woods
Rooms
Basement Walk Out, Full
Interior
Interior Features Ceiling Fans, Central Vacuum, Ceramic Floor, Garage Door Opener, Hot Tub Spa, Water Softener/Owned, Wet Bar, Wood Floor, Kitchen Island, Eat-in Kitchen, Pantry
Heating Forced Air, Geothermal
Cooling Central Air
Fireplaces Number 2
Fireplaces Type Gas Log, Living, Family
Fireplace true
Window Features Screens, Insulated Windows, Window Treatments
Appliance Dryer, Washer, Disposal, Dishwasher, Microwave, Oven, Range, Refrigerator
Exterior
Garage Attached, Paved
Garage Spaces 3.0
Community Features Lake
Utilities Available Electricity Connected, Natural Gas Connected, Cable Connected, Telephone Line
Waterfront Yes
Waterfront Description All Sports, Channel, Dock, Private Frontage
View Y/N No
Roof Type Composition
Topography {Level=true}
Parking Type Attached, Paved
Garage Yes
Building
Story 1
Sewer Septic System
Water Well
Architectural Style Ranch
New Construction No
Schools
School District Decatur
Others
Tax ID 801007000300
Acceptable Financing Cash, Conventional
Listing Terms Cash, Conventional
Read Less Info
Want to know what your home might be worth? Contact us for a FREE valuation!

Our team is ready to help you sell your home for the highest possible price ASAP

"My job is to find and attract mastery-based agents to the office, protect the culture, and make sure everyone is happy! "






