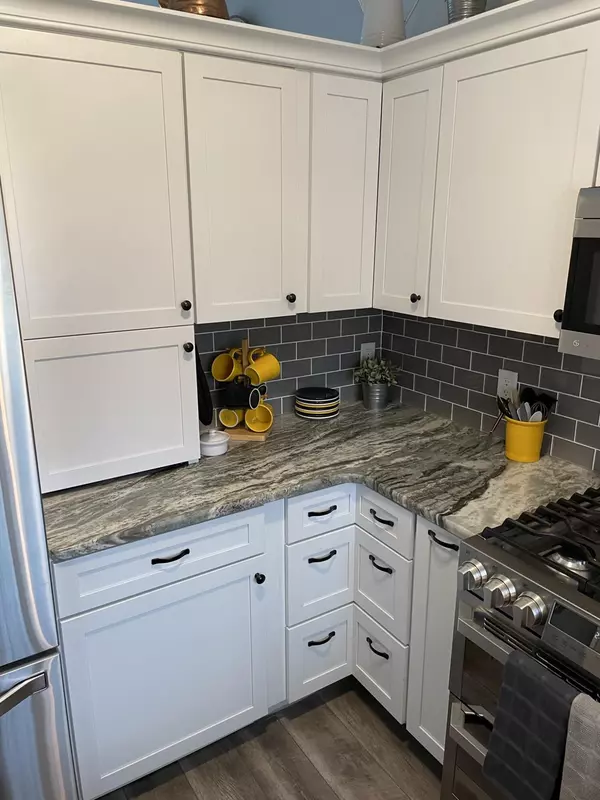$294,900
$294,900
For more information regarding the value of a property, please contact us for a free consultation.
2 Beds
3 Baths
1,875 SqFt
SOLD DATE : 04/12/2023
Key Details
Sold Price $294,900
Property Type Condo
Sub Type Condominium
Listing Status Sold
Purchase Type For Sale
Square Footage 1,875 sqft
Price per Sqft $157
Municipality Byron Twp
Subdivision Amber Lakes Condo
MLS Listing ID 23006621
Sold Date 04/12/23
Style Ranch
Bedrooms 2
Full Baths 2
Half Baths 1
HOA Fees $245/mo
HOA Y/N true
Originating Board Michigan Regional Information Center (MichRIC)
Year Built 1994
Annual Tax Amount $4,634
Tax Year 2022
Property Description
Beautiful turn-key condo located within Amber Woods Condominiums, with easy highway access and a short drive to Downtown. Beautiful open floor plan with all new everything inside in the past few years! New Central Air, granite counters, vinyl low E windows, luxury vinyl flooring, plush carpet, paint, stainless appliances and much more. Home also has a convenient main floor laundry along with numerous high efficiency upgrades for low utility costs to save big all year long. Plus, beautiful private deck overlooking the serene pond out back. Quiet neighborhood with 2 stall attached garage, and plenty of space inside to store too! Two spacious bedrooms plus a third non-conforming bedroom on the lower level, along with a full bathroom on each floor. You won't want to miss this one!
Location
State MI
County Kent
Area Grand Rapids - G
Direction West on 68th Street to Clyde Park. South on Clyde Park to Amberwoods Dr. SW. West on Amber Woods Dr, left at the fork onto Bayou Dr. SW. Home is located on the right hand side.
Body of Water Private Pond
Rooms
Other Rooms High-Speed Internet
Basement Walk Out, Full
Interior
Interior Features Ceiling Fans, Garage Door Opener, Pantry
Heating Forced Air, Natural Gas
Cooling Central Air
Fireplace false
Window Features Storms, Screens, Window Treatments
Appliance Dryer, Washer, Disposal, Dishwasher, Microwave, Range, Refrigerator
Exterior
Garage Paved
Garage Spaces 2.0
Utilities Available Electricity Connected, Telephone Line, Natural Gas Connected, Cable Connected, Public Water, Public Sewer, Broadband
Amenities Available Pets Allowed
Waterfront Yes
Waterfront Description Assoc Access, No Wake, Shared Frontage, Pond
View Y/N No
Roof Type Composition
Parking Type Paved
Garage Yes
Building
Story 1
Sewer Public Sewer
Water Public
Architectural Style Ranch
New Construction No
Schools
School District Byron Center
Others
HOA Fee Include Water, Trash, Sewer, Lawn/Yard Care
Tax ID 41-21-11-276-168
Acceptable Financing Cash, Conventional
Listing Terms Cash, Conventional
Read Less Info
Want to know what your home might be worth? Contact us for a FREE valuation!

Our team is ready to help you sell your home for the highest possible price ASAP

"My job is to find and attract mastery-based agents to the office, protect the culture, and make sure everyone is happy! "






