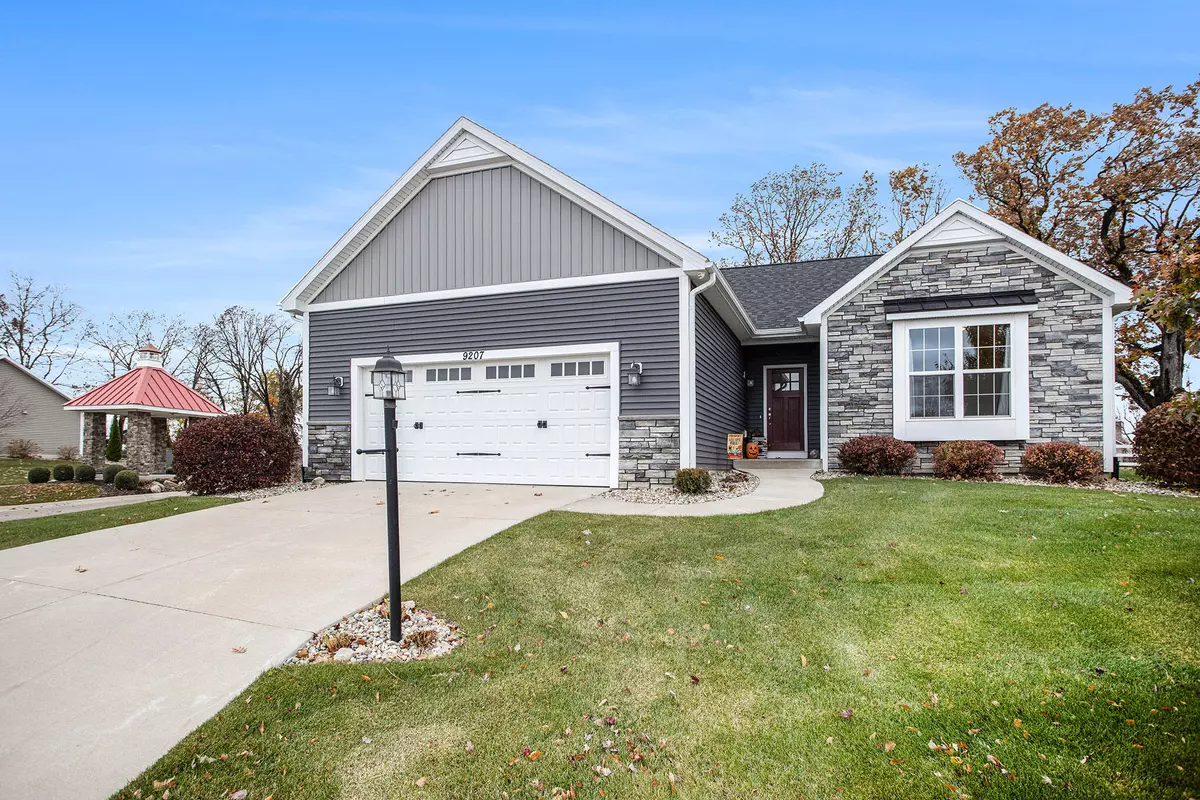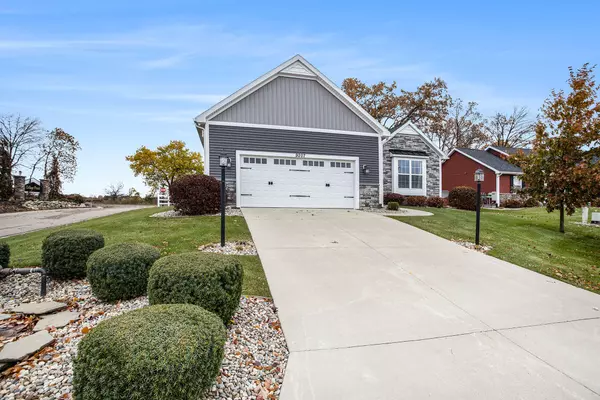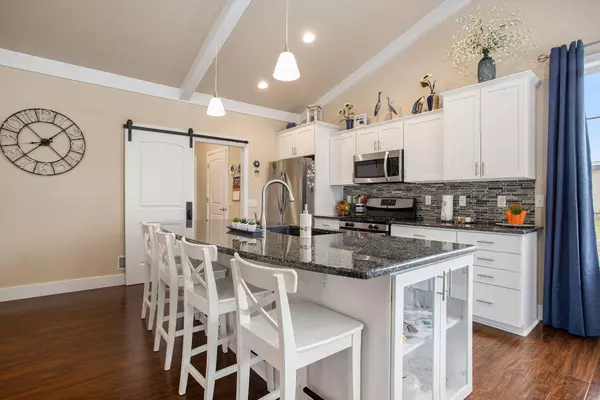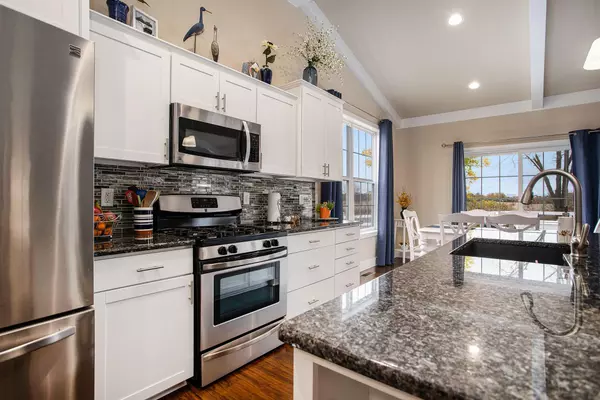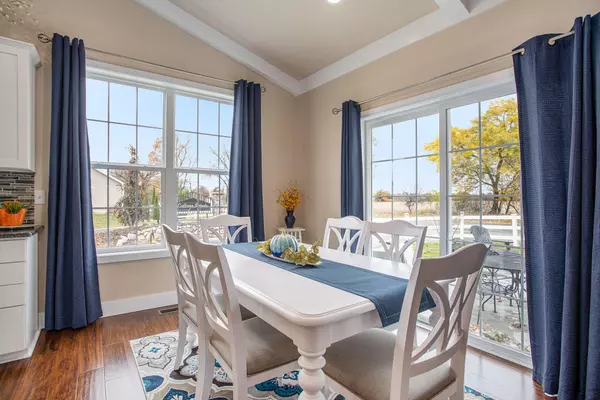$425,000
$435,000
2.3%For more information regarding the value of a property, please contact us for a free consultation.
3 Beds
3 Baths
2,530 SqFt
SOLD DATE : 04/14/2023
Key Details
Sold Price $425,000
Property Type Condo
Sub Type Condominium
Listing Status Sold
Purchase Type For Sale
Square Footage 2,530 sqft
Price per Sqft $167
Municipality Richland Twp
Subdivision Cottage Pointe Condominiums
MLS Listing ID 23004823
Sold Date 04/14/23
Style Ranch
Bedrooms 3
Full Baths 3
HOA Fees $125
HOA Y/N true
Originating Board Michigan Regional Information Center (MichRIC)
Year Built 2016
Annual Tax Amount $4,270
Tax Year 2021
Property Description
Immediate possession available! Welcome to 9207 Cottage Point! You'll love the serenity and country feel this condo provides along with the closeness to all amenities Richland has to offer! Originally the Watts Construction model home at Cottage Pointe Condominiums, and not a single detail was missed! Over 1500 square feet of high end finishes on the main level and an additional 1000square feet finished in the daylight, lower level. Beautiful cathedral ceilings with beams in the living room and primary bedroom. Luxurious kitchen with large island, stainless steel appliances and walk in pantry. Lower level complete with wet bar, projection TV with huge screen, guest bedroom and full bathroom. Tasteful granite countertops throughout as well as several high end finishes.
Location
State MI
County Kalamazoo
Area Greater Kalamazoo - K
Direction North through Richland on M89E to C Ave. Right on C Ave. to Cottage Point. Right on Cottage Point, left on Cottage Glen. Home is first on the left.
Rooms
Basement Daylight, Other, Full
Interior
Interior Features Ceiling Fans, Garage Door Opener, Water Softener/Owned, Wet Bar, Wood Floor, Kitchen Island, Pantry
Heating Forced Air, Natural Gas
Cooling Central Air
Fireplaces Number 1
Fireplaces Type Living
Fireplace true
Window Features Screens, Low Emissivity Windows, Insulated Windows, Window Treatments
Appliance Dryer, Washer, Disposal, Dishwasher, Microwave, Oven, Range, Refrigerator
Exterior
Parking Features Attached, Concrete, Driveway, Paved
Garage Spaces 2.0
Utilities Available Cable Connected, Natural Gas Connected
Amenities Available Pets Allowed, Detached Unit
View Y/N No
Roof Type Composition
Street Surface Paved
Handicap Access 36 Inch Entrance Door, Accessible Mn Flr Bedroom, Accessible Mn Flr Full Bath, Covered Entrance, Lever Door Handles
Garage Yes
Building
Lot Description Cul-De-Sac, Corner Lot
Story 1
Sewer Public Sewer
Water Public
Architectural Style Ranch
New Construction No
Schools
School District Gull Lake
Others
HOA Fee Include Trash, Snow Removal, Lawn/Yard Care
Tax ID 03-14-115-001
Acceptable Financing Cash, Conventional
Listing Terms Cash, Conventional
Read Less Info
Want to know what your home might be worth? Contact us for a FREE valuation!

Our team is ready to help you sell your home for the highest possible price ASAP
"My job is to find and attract mastery-based agents to the office, protect the culture, and make sure everyone is happy! "

