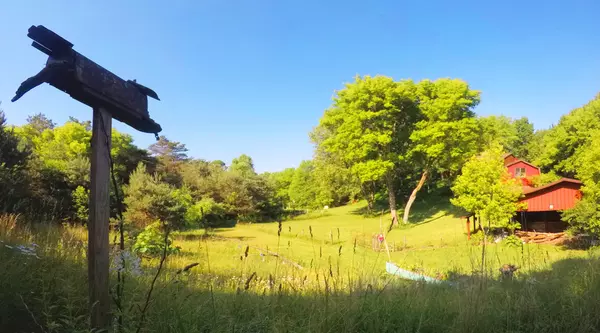$416,000
$375,000
10.9%For more information regarding the value of a property, please contact us for a free consultation.
4 Beds
3 Baths
2,586 SqFt
SOLD DATE : 04/18/2023
Key Details
Sold Price $416,000
Property Type Single Family Home
Sub Type Single Family Residence
Listing Status Sold
Purchase Type For Sale
Square Footage 2,586 sqft
Price per Sqft $160
Municipality Bedford Twp
MLS Listing ID 23008473
Sold Date 04/18/23
Style Log Home
Bedrooms 4
Full Baths 3
Originating Board Michigan Regional Information Center (MichRIC)
Year Built 1986
Annual Tax Amount $2,386
Tax Year 2022
Lot Size 5.000 Acres
Acres 5.0
Lot Dimensions 412.5 x 528
Property Description
See it to believe it! A Log Home on 5 illustrious acres (4bed/3bath) surrounded by nature, landscaping, and a maintained trail! Be wowed by beautiful cherry floors and resort-like views with natural light right from your living room. The dining room holds a fireplace with a gas stove to keep you cozy all winter long. The open kitchen design creates an inviting atmosphere for guests and chefs alike. The walkout offers a family room, a Mother-in-law suite with a bathroom and whirlpool tub, as well as a 4-season room fit for a plant lover. Outside features a charming 2-story barn (20 x 26) with an upstairs workshop or storage — lower level with 4 box stalls for horses, and your very own riding arena for the equestrian lover. On property contains a second barn (24 x 40) offering storage and a n open run-in shed. Save money on your energy bill with your own 6.7KW Solar array. The property is full of many fruit trees, gardens, herbs, and jaw-dropping landscaping with a feeling of serenity to last you a lifetime! Schedule a showing today to your very own peaceful oasis! n open run-in shed. Save money on your energy bill with your own 6.7KW Solar array. The property is full of many fruit trees, gardens, herbs, and jaw-dropping landscaping with a feeling of serenity to last you a lifetime! Schedule a showing today to your very own peaceful oasis!
Location
State MI
County Calhoun
Area Battle Creek - B
Direction County Line Rd is also N 48th, between East C and Meachum.
Rooms
Other Rooms High-Speed Internet, Other
Basement Crawl Space, Walk Out
Interior
Interior Features Ceiling Fans, Garage Door Opener, Gas/Wood Stove, Generator, Guest Quarters, Hot Tub Spa, Laminate Floor, LP Tank Rented, Stone Floor, Water Softener/Owned, Whirlpool Tub, Wood Floor, Pantry
Heating Propane, Heat Pump, Forced Air, Electric
Cooling SEER 13 or Greater, Central Air
Fireplaces Number 4
Fireplaces Type Gas Log, Family, Den/Study
Fireplace true
Window Features Skylight(s), Screens, Insulated Windows, Bay/Bow, Window Treatments
Appliance Dryer, Washer, Dishwasher, Microwave, Oven, Range, Refrigerator
Exterior
Parking Features Attached, Asphalt, Driveway, Paved
Garage Spaces 2.0
Utilities Available Telephone Line, Natural Gas Connected
View Y/N No
Roof Type Shingle
Topography {Rolling Hills=true}
Street Surface Paved
Garage Yes
Building
Lot Description Wooded, Garden
Story 1
Sewer Septic System
Water Well
Architectural Style Log Home
New Construction No
Schools
School District Gull Lake
Others
Tax ID 390400700504
Acceptable Financing Cash, VA Loan, Conventional
Listing Terms Cash, VA Loan, Conventional
Read Less Info
Want to know what your home might be worth? Contact us for a FREE valuation!

Our team is ready to help you sell your home for the highest possible price ASAP
"My job is to find and attract mastery-based agents to the office, protect the culture, and make sure everyone is happy! "






