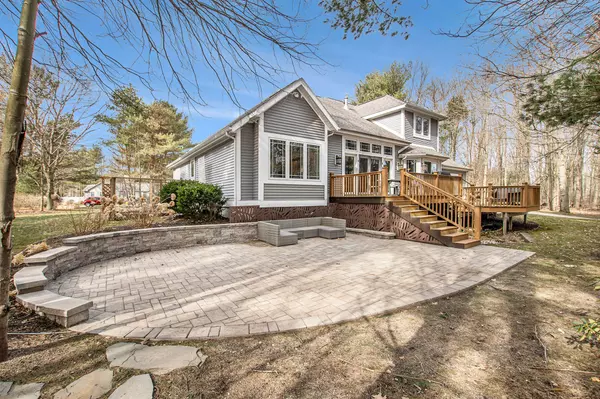$579,000
$579,900
0.2%For more information regarding the value of a property, please contact us for a free consultation.
5 Beds
4 Baths
4,274 SqFt
SOLD DATE : 04/21/2023
Key Details
Sold Price $579,000
Property Type Single Family Home
Sub Type Single Family Residence
Listing Status Sold
Purchase Type For Sale
Square Footage 4,274 sqft
Price per Sqft $135
Municipality Norton Shores City
MLS Listing ID 23006937
Sold Date 04/21/23
Style Contemporary
Bedrooms 5
Full Baths 3
Half Baths 1
Originating Board Michigan Regional Information Center (MichRIC)
Year Built 1999
Annual Tax Amount $6,434
Tax Year 2022
Lot Size 1.270 Acres
Acres 1.27
Lot Dimensions 129x132x210x230x229
Property Description
5 Bedroom 3.5 bath home in Whispering Pine Estates. Custom built home with large kitchen, 2-sided 2 story fieldstone fireplace, 20 ft ceilings, main floor laundry, large deck, over a wooded acre lot, 3 stall attached garage and, a very spacious finished basement. Many upgrades have been done including a very well laid out master suite on the main level with a large bathroom and walk-in closet. A couple years ago the furnace was replaced along with carpet and windows in the Livingroom. Mona Shores school district. Very close to some of the best stretch of Lake Michigan Beaches on lakeshore. Pj Hoffmaster and Lake Harbor parks are within minutes of the property. Easy access to hwy. Oakridge Gollf course, Dockers and the Deck restaurant all within minutes of this property
Location
State MI
County Muskegon
Area Muskegon County - M
Direction Henry Street to Sternberg, W to Pine Bluff Lane
Rooms
Basement Walk Out
Interior
Interior Features Air Cleaner, Ceiling Fans, Ceramic Floor, Humidifier, Wood Floor, Kitchen Island, Eat-in Kitchen, Pantry
Heating Forced Air, Natural Gas
Cooling Central Air
Fireplaces Number 1
Fireplaces Type Gas Log, Living, Kitchen
Fireplace true
Window Features Screens, Low Emissivity Windows, Insulated Windows
Appliance Dishwasher, Microwave, Range, Refrigerator
Exterior
Garage Attached, Paved
Garage Spaces 4.0
Utilities Available Electricity Connected, Natural Gas Connected, Cable Connected, Public Water, Public Sewer, Broadband
Waterfront No
View Y/N No
Roof Type Composition
Street Surface Paved
Parking Type Attached, Paved
Garage Yes
Building
Lot Description Wooded, Garden
Story 2
Sewer Public Sewer
Water Public
Architectural Style Contemporary
New Construction No
Schools
School District Mona Shores
Others
Tax ID 27-843-000-0013-00
Acceptable Financing Cash, Conventional
Listing Terms Cash, Conventional
Read Less Info
Want to know what your home might be worth? Contact us for a FREE valuation!

Our team is ready to help you sell your home for the highest possible price ASAP

"My job is to find and attract mastery-based agents to the office, protect the culture, and make sure everyone is happy! "






