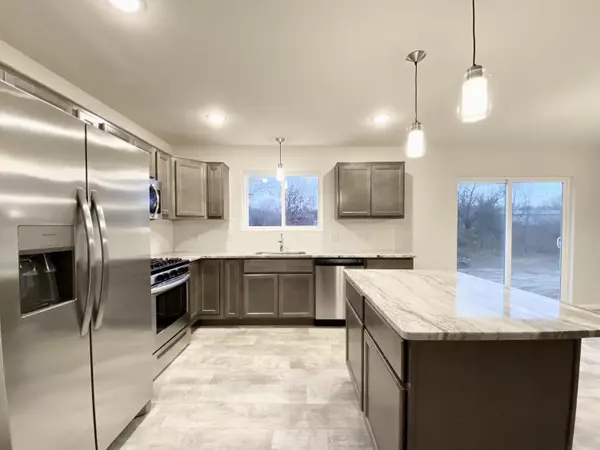$304,900
$304,900
For more information regarding the value of a property, please contact us for a free consultation.
3 Beds
2 Baths
1,097 SqFt
SOLD DATE : 03/10/2023
Key Details
Sold Price $304,900
Property Type Single Family Home
Sub Type Single Family Residence
Listing Status Sold
Purchase Type For Sale
Square Footage 1,097 sqft
Price per Sqft $277
Municipality Middleville Vlg
MLS Listing ID 22051726
Sold Date 03/10/23
Style Bi-Level
Bedrooms 3
Full Baths 2
Year Built 2022
Tax Year 2022
Lot Size 0.530 Acres
Acres 0.53
Lot Dimensions 105x235x94x235
Property Sub-Type Single Family Residence
Property Description
Enjoy an affordable, MOVE IN READY brand-new home nestled in the Village of Middleville! This home give you plenty of room to live and grow - the bi-level ranch offers nearly 2000 square feet of remarkable, finished living space. Three bedrooms, two full baths, living room, family room, laundry room, and walk-out lower level. Stainless steel appliance package included (refrigerator, stove, dishwasher and microwave), and full granite kitchen. Schedule your showing today to appreciate all that's offered!
Location
State MI
County Barry
Area Grand Rapids - G
Direction M37 north to McCann Road, then left on Irving road to the property. Just off State Road otherwise known as Main street in Middleville.
Rooms
Basement Walk-Out Access
Interior
Interior Features Garage Door Opener, Kitchen Island
Heating Forced Air
Cooling Central Air
Fireplace false
Window Features Insulated Windows
Appliance Refrigerator, Range, Microwave, Dishwasher
Exterior
Parking Features Attached
Garage Spaces 2.0
Utilities Available Electricity Available, Phone Connected
View Y/N No
Street Surface Paved
Garage Yes
Building
Lot Description Level
Story 1
Sewer Public Sewer
Water Public
Architectural Style Bi-Level
Structure Type Stone,Vinyl Siding
New Construction Yes
Schools
School District Thornapple Kellogg
Others
Tax ID 41-130-007-00
Acceptable Financing Cash, FHA, VA Loan, Conventional
Listing Terms Cash, FHA, VA Loan, Conventional
Read Less Info
Want to know what your home might be worth? Contact us for a FREE valuation!

Our team is ready to help you sell your home for the highest possible price ASAP
"My job is to find and attract mastery-based agents to the office, protect the culture, and make sure everyone is happy! "






