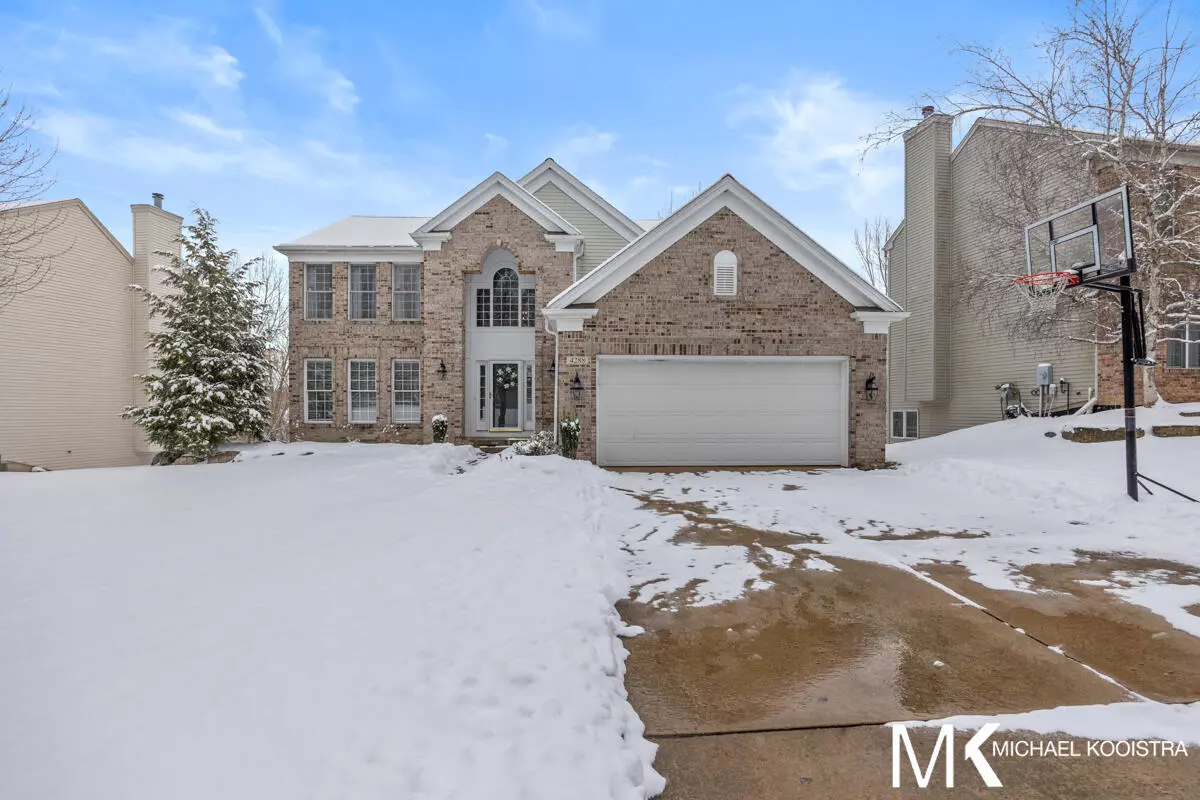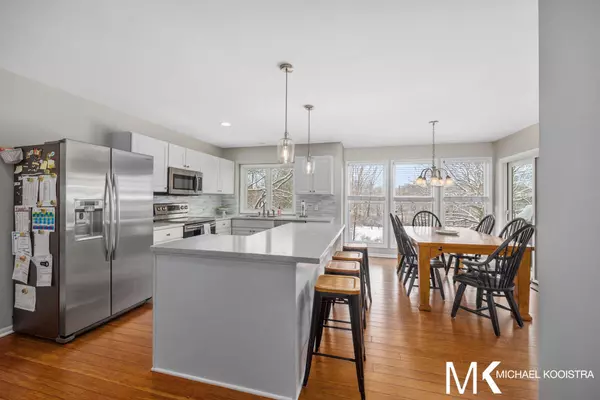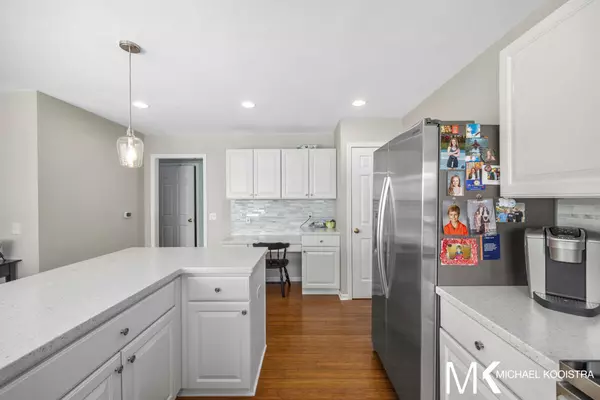$556,900
$549,900
1.3%For more information regarding the value of a property, please contact us for a free consultation.
5 Beds
4 Baths
3,491 SqFt
SOLD DATE : 05/19/2023
Key Details
Sold Price $556,900
Property Type Single Family Home
Sub Type Single Family Residence
Listing Status Sold
Purchase Type For Sale
Square Footage 3,491 sqft
Price per Sqft $159
Municipality City of Kentwood
Subdivision Creekside Estates
MLS Listing ID 23007515
Sold Date 05/19/23
Style Traditional
Bedrooms 5
Full Baths 3
Half Baths 1
HOA Fees $12/ann
HOA Y/N true
Originating Board Michigan Regional Information Center (MichRIC)
Year Built 1998
Annual Tax Amount $5,128
Tax Year 2023
Lot Size 10,193 Sqft
Acres 0.23
Lot Dimensions 74x140x82x128
Property Description
Must not miss out on this stunning two-story beauty in an established neighborhood in the heart of Forest Hills Schools! Not a surface has gone untouched over the years with fresh paint throughout, fixtures, updated solid surface counters in kitchen and all baths, solid bamboo flooring. Newer deck, furnace, and sliders, and completely replaced landscaping last summer! This home features 5 bedrooms, 3.5 baths, and around 3400 finished square feet of living space including a huge walkout lower level. Fresh and clean throughout, it has an amazing bright kitchen, huge primary suite with enormous bath, lots of natural light, spacious yard, and 2 garage stalls that are 50% deeper than average. Lower level has family room/rec room with wet bar, bedroom, bath, and loads of storage!
Location
State MI
County Kent
Area Grand Rapids - G
Direction Cascade Rd to Forest Hill, S to Orchard Creek, W to home
Rooms
Basement Walk Out
Interior
Interior Features Ceiling Fans, Ceramic Floor, Garage Door Opener, Security System, Wet Bar, Whirlpool Tub, Wood Floor, Kitchen Island, Eat-in Kitchen, Pantry
Heating Forced Air, Natural Gas
Cooling Central Air
Fireplaces Number 1
Fireplaces Type Gas Log, Family
Fireplace true
Window Features Screens, Window Treatments
Appliance Dryer, Washer, Disposal, Dishwasher, Microwave, Oven, Refrigerator
Exterior
Garage Attached, Concrete, Driveway
Garage Spaces 2.0
Utilities Available Natural Gas Connected
Amenities Available Playground
Waterfront No
View Y/N No
Roof Type Composition, Shingle
Topography {Level=true}
Street Surface Paved
Parking Type Attached, Concrete, Driveway
Garage Yes
Building
Lot Description Recreational, Sidewalk
Story 3
Sewer Public Sewer
Water Public
Architectural Style Traditional
New Construction No
Schools
School District Forest Hills
Others
Tax ID 411301129003
Acceptable Financing Cash, Conventional
Listing Terms Cash, Conventional
Read Less Info
Want to know what your home might be worth? Contact us for a FREE valuation!

Our team is ready to help you sell your home for the highest possible price ASAP

"My job is to find and attract mastery-based agents to the office, protect the culture, and make sure everyone is happy! "






