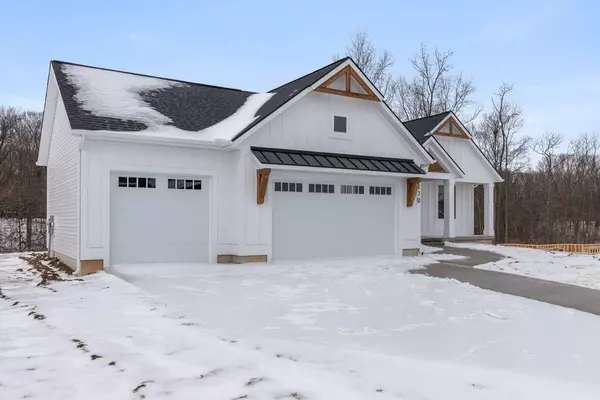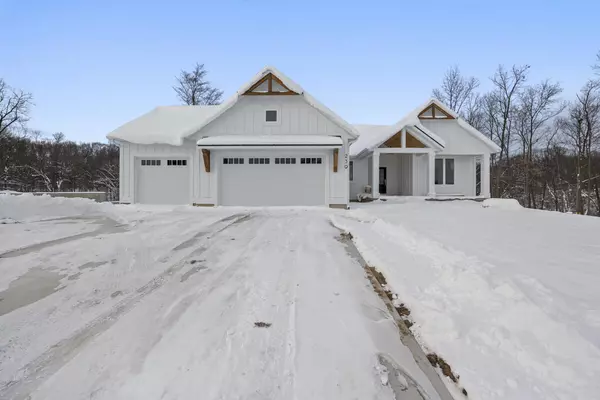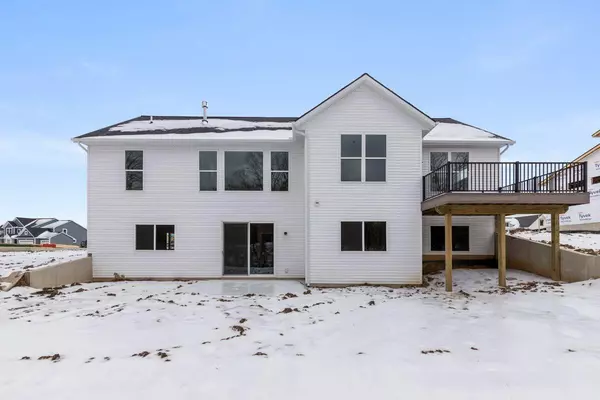$687,400
$687,400
For more information regarding the value of a property, please contact us for a free consultation.
3 Beds
2 Baths
1,732 SqFt
SOLD DATE : 05/05/2023
Key Details
Sold Price $687,400
Property Type Single Family Home
Sub Type Single Family Residence
Listing Status Sold
Purchase Type For Sale
Square Footage 1,732 sqft
Price per Sqft $396
Municipality City of Walker
Subdivision Valley Site Farms Plat
MLS Listing ID 22045346
Sold Date 05/05/23
Style Ranch
Bedrooms 3
Full Baths 2
Originating Board Michigan Regional Information Center (MichRIC)
Year Built 2022
Annual Tax Amount $9,000
Tax Year 9000
Lot Size 0.828 Acres
Acres 0.83
Lot Dimensions 101x364x101x351
Property Description
Tree-top setting overlooking ravine and Tallman Creek. Beautiful open floor plan under construction by Schultz Builders, LLC. Grandville schools, convenient location!! Private wooded setting deep lot 367 feet deep, open spacious floor plan with quality craftsmanship throughout. Popular floor plan with Master suite on one side of home and 2 more nice size bedrooms on other side of home. Quality and craftsman ship that you would expect form Schultz Builders home. Living room with fireplace, built inns, open spacious kitchen/living room, dinning room with glass door to composite deck, 9' ceilings main floor, 10' ceilings in Living room, basement has tons of potential for future expansion. Walkout basement with 9' ceilings, plumbed for bathroom, wet bar, 2 bedrooms and family room area.
Location
State MI
County Kent
Area Grand Rapids - G
Direction Lake Michigan Dr. N.W. to Sunset Hills, South to Chad Alan, West to Jason Ave, West to Tallman Ridge Ct.
Rooms
Other Rooms High-Speed Internet
Basement Walk Out
Interior
Interior Features Humidifier, Kitchen Island, Eat-in Kitchen, Pantry
Heating Forced Air, Natural Gas
Cooling Central Air
Fireplaces Number 1
Fireplaces Type Gas Log, Living
Fireplace true
Window Features Insulated Windows
Appliance Disposal, Dishwasher, Microwave, Oven, Range, Refrigerator
Exterior
Garage Attached, Concrete, Driveway
Garage Spaces 3.0
Utilities Available Natural Gas Connected, Cable Connected, Public Water, Public Sewer, Broadband
Waterfront No
Waterfront Description Stream
View Y/N No
Roof Type Asphalt, Shingle
Topography {Ravine=true}
Street Surface Paved
Parking Type Attached, Concrete, Driveway
Garage Yes
Building
Lot Description Sidewalk, Wooded
Story 1
Sewer Public Sewer
Water Public
Architectural Style Ranch
New Construction Yes
Schools
School District Grandville
Others
Tax ID 41-13-29-303-002
Acceptable Financing Cash, Conventional
Listing Terms Cash, Conventional
Read Less Info
Want to know what your home might be worth? Contact us for a FREE valuation!

Our team is ready to help you sell your home for the highest possible price ASAP

"My job is to find and attract mastery-based agents to the office, protect the culture, and make sure everyone is happy! "






