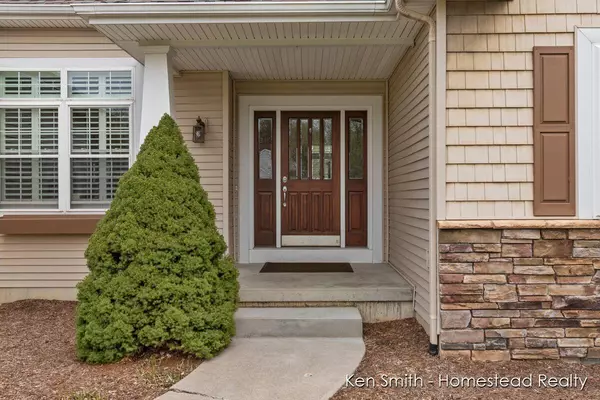$555,000
$524,900
5.7%For more information regarding the value of a property, please contact us for a free consultation.
5 Beds
4 Baths
3,278 SqFt
SOLD DATE : 06/01/2023
Key Details
Sold Price $555,000
Property Type Single Family Home
Sub Type Single Family Residence
Listing Status Sold
Purchase Type For Sale
Square Footage 3,278 sqft
Price per Sqft $169
Municipality Byron Twp
Subdivision Whistle Ridge
MLS Listing ID 23012006
Sold Date 06/01/23
Style Ranch
Bedrooms 5
Full Baths 3
Half Baths 1
Originating Board Michigan Regional Information Center (MichRIC)
Year Built 2004
Annual Tax Amount $5,480
Tax Year 2023
Lot Size 0.369 Acres
Acres 0.37
Lot Dimensions 93x195
Property Description
Wonderfully built custom 5 bed/3.5 bath in award winning Byron Center School District. Beautiful indoor living spaces and a large private yard with luxurious in-ground pool ready for all your summer entertaining! You'll feel the quality as you step through the door with higher ceilings on both floors, hardwood flooring, main floor primary suite and a full guest suite, stone fireplace, plantation shutters, full lower level kitchenette, epoxy garage floors, composite decking and more. Spacious main floor including a relaxing 4 season room, spacious living areas and main floor laundry. Down you will find a great rec-room, added bedrooms, play room for the kids and tons of storage. The back yard with pool has plenty of yard and fun wooded area out back. Walking distance to Whistlestop park.
Location
State MI
County Kent
Area Grand Rapids - G
Direction 76th to Whistllewood, N to home
Rooms
Other Rooms High-Speed Internet
Basement Daylight
Interior
Interior Features Kitchen Island, Eat-in Kitchen
Heating Forced Air, Natural Gas
Cooling Central Air
Fireplaces Number 1
Fireplaces Type Living
Fireplace true
Window Features Screens, Insulated Windows
Appliance Dishwasher, Microwave, Range, Refrigerator
Exterior
Garage Attached, Concrete, Driveway
Garage Spaces 3.0
Pool Outdoor/Inground
Utilities Available Telephone Line, Cable Connected, Natural Gas Connected
Waterfront No
View Y/N No
Roof Type Shingle
Topography {Level=true}
Parking Type Attached, Concrete, Driveway
Garage Yes
Building
Lot Description Sidewalk, Wooded
Story 1
Sewer Public Sewer
Water Public
Architectural Style Ranch
New Construction No
Schools
School District Byron Center
Others
Tax ID 41-21-10-327-010
Acceptable Financing Cash, Conventional
Listing Terms Cash, Conventional
Read Less Info
Want to know what your home might be worth? Contact us for a FREE valuation!

Our team is ready to help you sell your home for the highest possible price ASAP

"My job is to find and attract mastery-based agents to the office, protect the culture, and make sure everyone is happy! "






