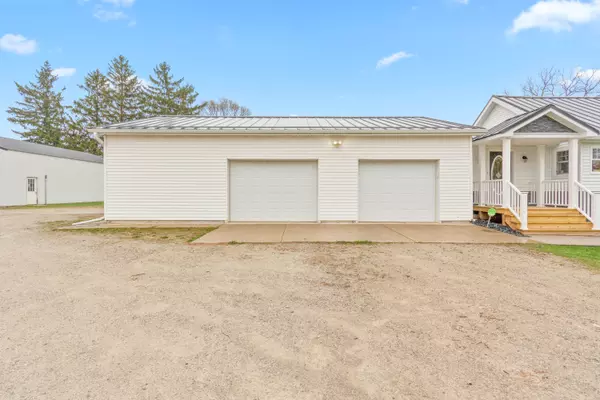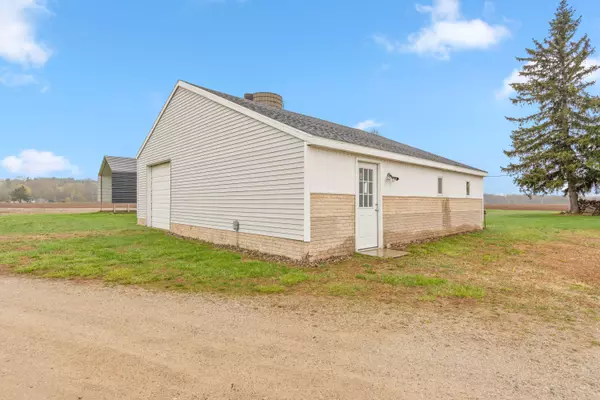$384,900
$384,900
For more information regarding the value of a property, please contact us for a free consultation.
3 Beds
3 Baths
2,054 SqFt
SOLD DATE : 06/06/2023
Key Details
Sold Price $384,900
Property Type Single Family Home
Sub Type Single Family Residence
Listing Status Sold
Purchase Type For Sale
Square Footage 2,054 sqft
Price per Sqft $187
Municipality Scipio Twp
MLS Listing ID 23012864
Sold Date 06/06/23
Style Farm House
Bedrooms 3
Full Baths 2
Half Baths 1
Originating Board Michigan Regional Information Center (MichRIC)
Year Built 1850
Annual Tax Amount $2,280
Tax Year 2022
Lot Size 2.000 Acres
Acres 2.0
Lot Dimensions 347 x 250
Property Description
Remarkable Farmhouse with prime location between M60, US12, 127, M99 on a paved road! The seller has completely knocked out walls and renovated this beauty to it's new era. You will fall in love from the moment you walk in and span the openness of the foyer, kitchen & dining where the vaulted ceilings draw the eye upwards and the stunning kitchen makes the mouth drop! Gleaming beautiful floors throughout. Peaceful sitting room & living room. Bonus office, entry from house or private exterior.Don't miss all the extra upgrades in the house from the light fixtures down to the window shades. Attached 3-4+ garage w/heated floors, 1/2 bath for easy clean up, drain, attic fan. 30 x 48 Pole Barn, 35 x 32 barn with loft ( bring the 4H animals) 16x20 carport. Energy efficient w/outdoor wood burner
Location
State MI
County Hillsdale
Area Hillsdale County - X
Direction US 12 north into Concord Road, property is located on the East side
Rooms
Other Rooms High-Speed Internet, Pole Barn
Basement Michigan Basement
Interior
Interior Features Attic Fan, Ceiling Fans, Garage Door Opener, Humidifier, Laminate Floor, Security System, Water Softener/Owned, Wood Floor, Kitchen Island, Eat-in Kitchen, Pantry
Heating Propane, Outdoor Furnace, Hot Water, Forced Air, Wood
Cooling Window Unit(s)
Fireplace false
Window Features Screens, Replacement, Insulated Windows, Garden Window(s), Window Treatments
Appliance Dryer, Washer, Built-In Gas Oven, Disposal, Cook Top, Dishwasher, Microwave, Refrigerator
Exterior
Garage Attached, Driveway, Gravel, Paved
Garage Spaces 4.0
Utilities Available Electricity Connected, Telephone Line, Cable Connected, Broadband
Waterfront No
View Y/N No
Roof Type Metal
Topography {Level=true}
Street Surface Paved
Handicap Access 36 Inch Entrance Door, 36' or + Hallway, Accessible Kitchen, Accessible Mn Flr Full Bath
Parking Type Attached, Driveway, Gravel, Paved
Garage Yes
Building
Lot Description Recreational, Garden
Story 2
Sewer Septic System
Water Well
Architectural Style Farm House
New Construction No
Schools
School District Jonesville
Others
Tax ID 30 02 022 300 007 22 5 3
Acceptable Financing Cash, FHA, VA Loan, Rural Development, Conventional
Listing Terms Cash, FHA, VA Loan, Rural Development, Conventional
Read Less Info
Want to know what your home might be worth? Contact us for a FREE valuation!

Our team is ready to help you sell your home for the highest possible price ASAP

"My job is to find and attract mastery-based agents to the office, protect the culture, and make sure everyone is happy! "






