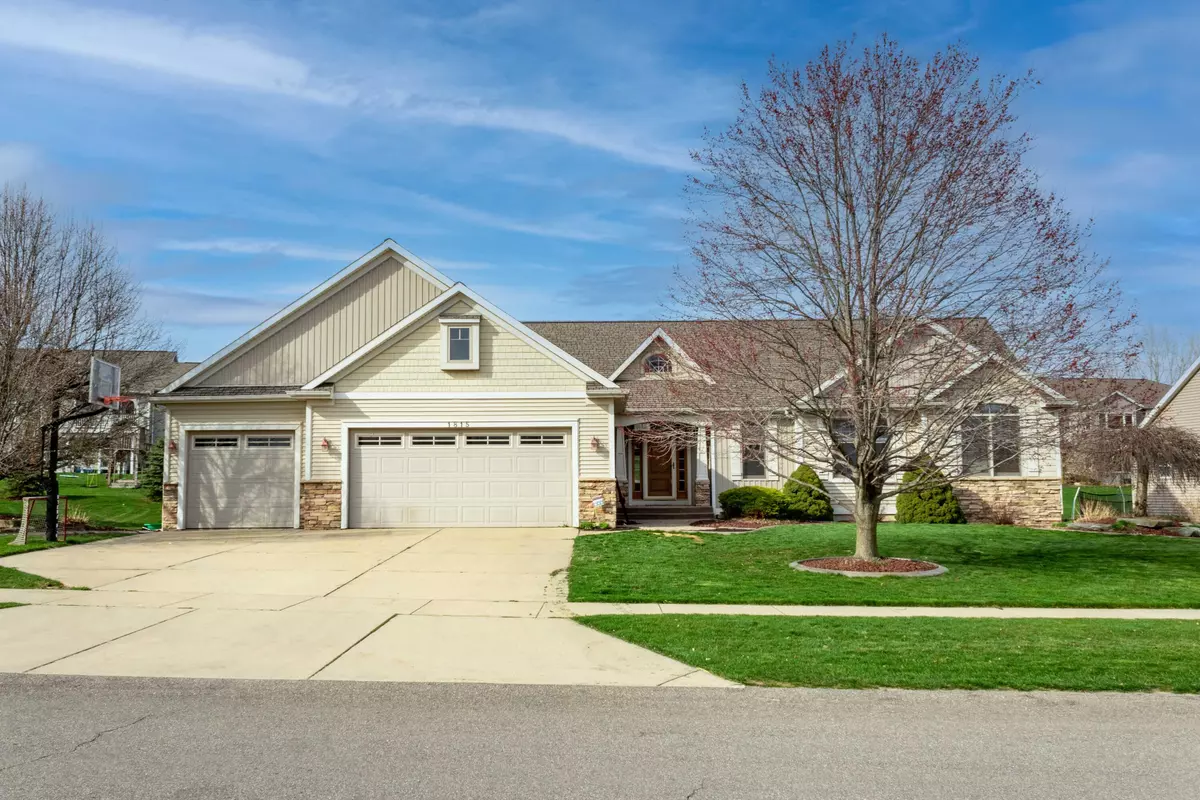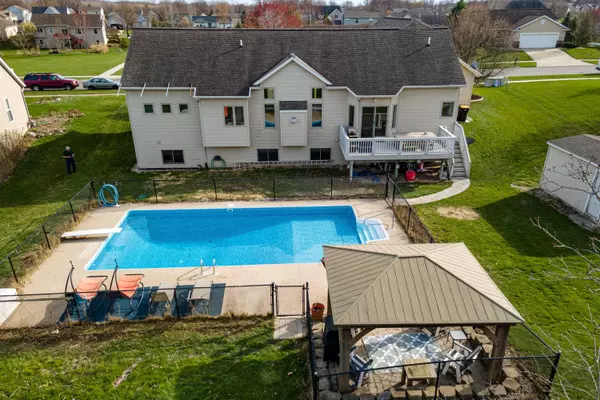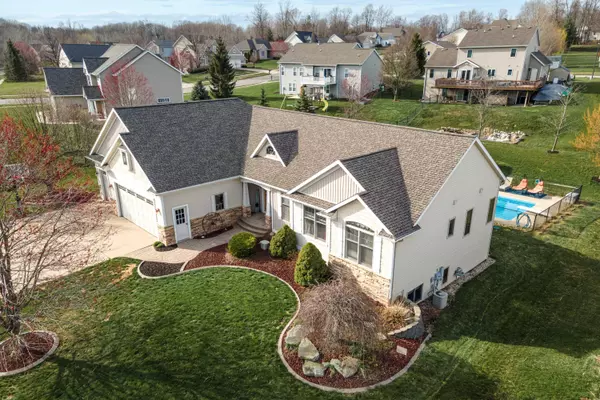$492,000
$499,500
1.5%For more information regarding the value of a property, please contact us for a free consultation.
5 Beds
4 Baths
1,850 SqFt
SOLD DATE : 06/16/2023
Key Details
Sold Price $492,000
Property Type Single Family Home
Sub Type Single Family Residence
Listing Status Sold
Purchase Type For Sale
Square Footage 1,850 sqft
Price per Sqft $265
Municipality Byron Twp
MLS Listing ID 23011037
Sold Date 06/16/23
Style Ranch
Bedrooms 5
Full Baths 3
Half Baths 1
Originating Board Michigan Regional Information Center (MichRIC)
Year Built 2003
Annual Tax Amount $4,481
Tax Year 2022
Lot Size 0.350 Acres
Acres 0.35
Lot Dimensions 127 X 158 X 80 X 17
Property Description
This 5-bedroom, 3.5-bathroom home is perfect for those seeking a place to raise their children or gather with loved ones in a carefully designed entertainment-oriented setting.
The upstairs area features a well-equipped kitchen with stainless steel appliances, ample cupboard and storage space, and a food preparation area. Additionally, there is a convenient walk-in pantry.
The main floor boasts a primary suite with a walk-in closet and a bathroom equipped with dual sinks, a Jacuzzi tub, and a stand-up shower. Two more bedrooms and a full bathroom are also located on this level. The front entryway seamlessly flows into an open-concept living room with a gas fireplace and a dining room area. The entrance from the garage leads to a locker/mudroom, which connects to a dedicated laundry This 5-bedroom, 3.5-bathroom home is perfect place ofor those seeking a place to raise their children or gather with loved ones in a carefully designed entertainment-oriented setting.
The upstairs area features a well-equipped kitchen with stainless steel appliances, ample cupboard and storage space, and a food preparation area. Additionally, there is a convenient walk-in pantry.
The main floor boasts a primary suite with a walk-in closet and a bathroom equipped with dual sinks, a Jacuzzi tub, and a stand-up shower. Two more bedrooms and a full bathroom are also located on this level. The front entryway seamlessly flows into an open-concept living room with a gas fireplace and a dining room area. The entrance from the garage leads to a locker/mudroom, which connects to a dedicated laundry room and a half bathroom.
The lower level comprises two more bedrooms and another full bathroom. There is a spacious storage room that can serve as an office or dedicated exercise area. Two additional storage areas and a large family room provide endless possibilities for entertainment, including setting up pool tables, gaming tables, or an expansive home theater. Completing the basement is a wet bar kitchenette area for preparing and serving food/snacks during gatherings or game nights.
Noteworthy features of the house include 50-year shingles, updated flooring throughout most of the house, a gas fireplace, a gas garage heater, and well-maintained furnace and A/C units. The water heaters have been replaced with new Bradford white tanks, and a 3/4 horse barracuda pump is installed as the sump pump. The seller has also replaced several windows to enhance efficiency and elegance. The house offers multiple built-in storage options, a characteristic of Buffum builders.
Outside, a composite deck leads to the pool area, which is fenced in and includes a covered gazebo area for relaxation, grilling, or enjoying a portable fire pit.
As for the pool, it offers a brand new experience with a new liner, jets, skimmer, fittings, variable speed pentair pump, pentair filter grids, and pentair Salt/chlorine generator. This "saline pool" is low maintenance, eliminating the need for daily chemical mixing. It is both high-end and easy to maintain.
The property features a well-maintained underground sprinkling system, which operates on a gravity feed and can be easily winterized without professional assistance. A storage shed/pool house is available to accommodate lawn equipment, pool toys, and supplies.
The 3-car garage provides ample space for vehicles and outdoor items, with four hanging racks in the ceiling offering additional storage. The attic area is insulated and has been converted into a fun hangout space for kids, complete with two futons, a 50" plasma TV, and surround sound stereo. It can be used for storage or as a place to create cherished memories with children or grandchildren.
Despite the extensive updates and maintenance, the seller offers a one-year home warranty to provide the buyer with peace of mind. This 5-bedroom, 3.5-bathroom home is perfect place ofor those seeking a place to raise their children or gather with loved ones in a carefully designed entertainment-oriented setting.
The upstairs area features a well-equipped kitchen with stainless steel appliances, ample cupboard and storage space, and a food preparation area. Additionally, there is a convenient walk-in pantry.
The main floor boasts a primary suite with a walk-in closet and a bathroom equipped with dual sinks, a Jacuzzi tub, and a stand-up shower. Two more bedrooms and a full bathroom are also located on this level. The front entryway seamlessly flows into an open-concept living room with a gas fireplace and a dining room area. The entrance from the garage leads to a locker/mudroom, which connects to a dedicated laundry room and a half bathroom.
The lower level comprises two more bedrooms and another full bathroom. There is a spacious storage room that can serve as an office or dedicated exercise area. Two additional storage areas and a large family room provide endless possibilities for entertainment, including setting up pool tables, gaming tables, or an expansive home theater. Completing the basement is a wet bar kitchenette area for preparing and serving food/snacks during gatherings or game nights.
Noteworthy features of the house include 50-year shingles, updated flooring throughout most of the house, a gas fireplace, a gas garage heater, and well-maintained furnace and A/C units. The water heaters have been replaced with new Bradford white tanks, and a 3/4 horse barracuda pump is installed as the sump pump. The seller has also replaced several windows to enhance efficiency and elegance. The house offers multiple built-in storage options, a characteristic of Buffum builders.
Outside, a composite deck leads to the pool area, which is fenced in and includes a covered gazebo area for relaxation, grilling, or enjoying a portable fire pit.
As for the pool, it offers a brand new experience with a new liner, jets, skimmer, fittings, variable speed pentair pump, pentair filter grids, and pentair Salt/chlorine generator. This "saline pool" is low maintenance, eliminating the need for daily chemical mixing. It is both high-end and easy to maintain.
The property features a well-maintained underground sprinkling system, which operates on a gravity feed and can be easily winterized without professional assistance. A storage shed/pool house is available to accommodate lawn equipment, pool toys, and supplies.
The 3-car garage provides ample space for vehicles and outdoor items, with four hanging racks in the ceiling offering additional storage. The attic area is insulated and has been converted into a fun hangout space for kids, complete with two futons, a 50" plasma TV, and surround sound stereo. It can be used for storage or as a place to create cherished memories with children or grandchildren.
Despite the extensive updates and maintenance, the seller offers a one-year home warranty to provide the buyer with peace of mind.
Location
State MI
County Kent
Area Grand Rapids - G
Direction US 131 To 84th Street West To Burlingame, South To Planters Row, West, House On North.
Rooms
Other Rooms Shed(s)
Basement Daylight
Interior
Interior Features Wet Bar, Whirlpool Tub, Kitchen Island, Eat-in Kitchen, Pantry
Heating Forced Air, Natural Gas
Cooling Central Air
Fireplaces Number 1
Fireplaces Type Rec Room, Living
Fireplace true
Appliance Dryer, Washer, Disposal, Dishwasher, Microwave, Oven, Refrigerator
Exterior
Exterior Feature Patio, Gazebo, Deck(s)
Garage Attached, Paved
Garage Spaces 3.0
Pool Cabana
Utilities Available Natural Gas Connected
Waterfront No
View Y/N No
Street Surface Paved
Parking Type Attached, Paved
Garage Yes
Building
Lot Description Sidewalk
Story 1
Sewer Public Sewer
Water Public
Architectural Style Ranch
Structure Type Vinyl Siding,Stone
New Construction No
Schools
School District Byron Center
Others
Tax ID 41-21-22-426-001
Acceptable Financing Cash, Conventional
Listing Terms Cash, Conventional
Read Less Info
Want to know what your home might be worth? Contact us for a FREE valuation!

Our team is ready to help you sell your home for the highest possible price ASAP

"My job is to find and attract mastery-based agents to the office, protect the culture, and make sure everyone is happy! "






