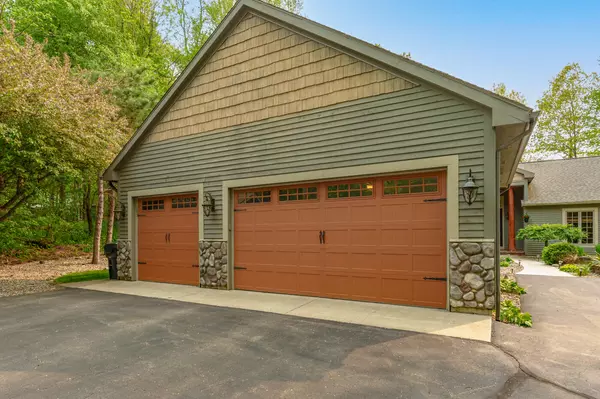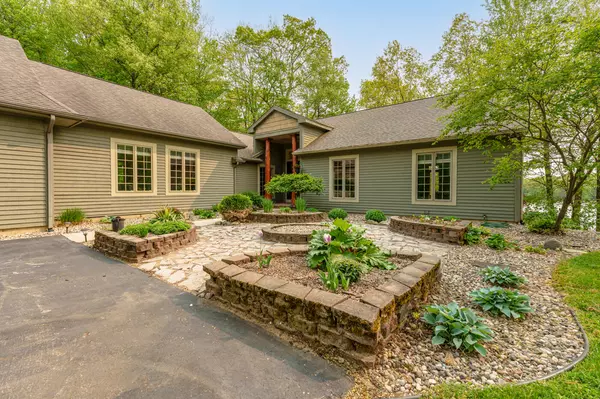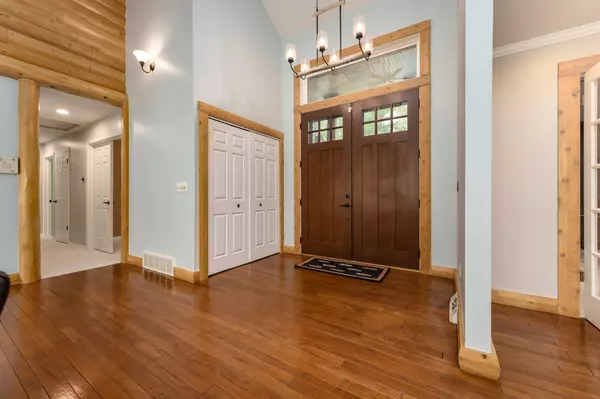$653,500
$649,000
0.7%For more information regarding the value of a property, please contact us for a free consultation.
3 Beds
4 Baths
4,295 SqFt
SOLD DATE : 06/19/2023
Key Details
Sold Price $653,500
Property Type Single Family Home
Sub Type Single Family Residence
Listing Status Sold
Purchase Type For Sale
Square Footage 4,295 sqft
Price per Sqft $152
Municipality Ross Twp
MLS Listing ID 23016137
Sold Date 06/19/23
Style Ranch
Bedrooms 3
Full Baths 3
Half Baths 1
Originating Board Michigan Regional Information Center (MichRIC)
Year Built 1986
Annual Tax Amount $8,874
Tax Year 2022
Lot Size 3.800 Acres
Acres 3.8
Lot Dimensions 243x458x126x430x225
Property Description
Unwinding will be easy at this beautiful custom waterfront home! Located in quiet Stony Lake Hills, this home offers 4285 SqFt, a new kitchen, new paint & flooring, abundant windows, & beautiful unique details throughout. Lovely wooded setting w/ covered composite decking, hot tub, walking trail, garden area, outbuildings, and 430' on Stony Lake...great fishing right off the dock! Ranch walkout floorplan has 3 bedrooms and 2 1/2 baths on main level, & a den that could be converted to a 4th bedroom if needed. Tons of room in the lower level w/ natural light, lake views, & 3rd full bath. Tile floor throughout lower level.
With 3.8 private acres, custom craftsmanship, & ample recreation/garden options, this nature-lover's paradise is going to make summer spectacular. Lake sunset views!
Location
State MI
County Kalamazoo
Area Greater Kalamazoo - K
Direction From M-89 toward Battle Creek, turn left onto Fernwood, then left onto Trillium. Conveniently located between Kalamazoo and Battle Creek!
Body of Water Stony Lake
Rooms
Other Rooms Shed(s), Pole Barn
Basement Walk Out, Slab
Interior
Interior Features Attic Fan, Ceiling Fans, Ceramic Floor, Garage Door Opener, Generator, Hot Tub Spa, Laminate Floor, Security System, Water Softener/Owned, Wood Floor, Kitchen Island, Eat-in Kitchen
Heating Forced Air, Natural Gas
Cooling Central Air
Fireplaces Number 2
Fireplaces Type Wood Burning, Living
Fireplace true
Window Features Screens, Insulated Windows, Window Treatments
Appliance Dryer, Washer, Dishwasher, Microwave, Range, Refrigerator
Exterior
Parking Features Attached, Paved
Garage Spaces 3.0
Community Features Lake
Utilities Available Electricity Connected, Telephone Line, Natural Gas Connected, Cable Connected
Waterfront Description Private Frontage
View Y/N No
Roof Type Composition
Topography {Rolling Hills=true}
Street Surface Paved
Garage Yes
Building
Lot Description Recreational, Wooded, Garden
Story 1
Sewer Septic System
Water Well
Architectural Style Ranch
New Construction No
Schools
School District Gull Lake
Others
Tax ID 390415470080
Acceptable Financing Cash, Conventional
Listing Terms Cash, Conventional
Read Less Info
Want to know what your home might be worth? Contact us for a FREE valuation!

Our team is ready to help you sell your home for the highest possible price ASAP
"My job is to find and attract mastery-based agents to the office, protect the culture, and make sure everyone is happy! "






