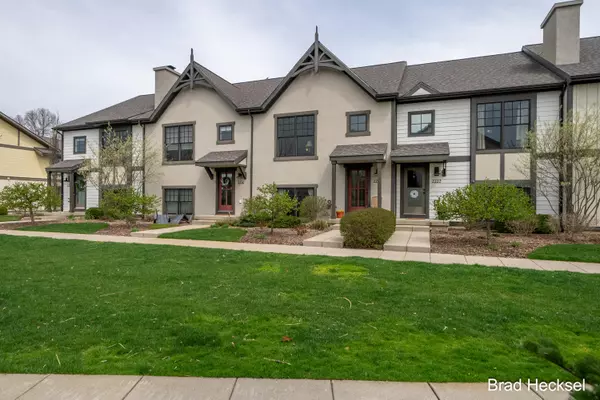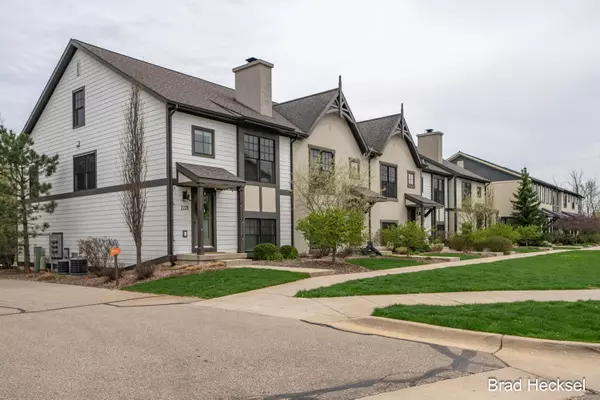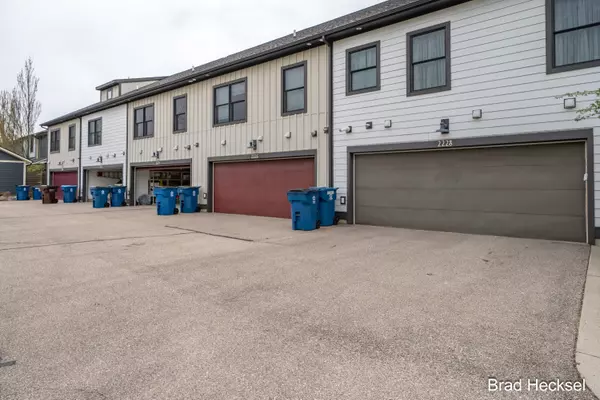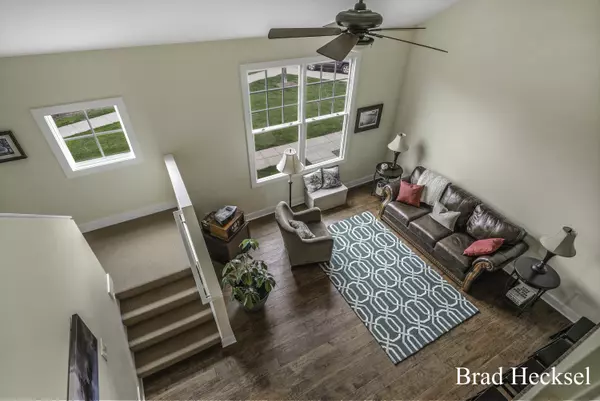$375,000
$349,900
7.2%For more information regarding the value of a property, please contact us for a free consultation.
3 Beds
3 Baths
1,788 SqFt
SOLD DATE : 05/23/2023
Key Details
Sold Price $375,000
Property Type Condo
Sub Type Condominium
Listing Status Sold
Purchase Type For Sale
Square Footage 1,788 sqft
Price per Sqft $209
Municipality Grand Rapids Twp
Subdivision Celadon New Town
MLS Listing ID 23012018
Sold Date 05/23/23
Style Contemporary
Bedrooms 3
Full Baths 3
HOA Fees $356/mo
HOA Y/N true
Originating Board Michigan Regional Information Center (MichRIC)
Year Built 2010
Annual Tax Amount $3,177
Tax Year 2022
Property Description
Move in and enjoy this turn-key condominium home located in one of GR's most sought after mixed-use communities. Styled after new urbanist theory, Celadon New Town offers a Main Street feel with unrivaled amenities - pool, park, amphitheater, community garden, dog park, playground, green space, a restaurant, and specialty beverage store. This 3 level unit is located in the coveted row house section. Spacious and light-filled, this home offers 3 bedrooms, 3 full baths (primary en suite), two stall attached garage, and a smart use of space that's perfect for a party of one or a party of 20. Move in and have the whole summer to enjoy the care-free living and fantastic community amenities.. Easy access to Knapps Corner and highways. Seller requests offers held until noon on Mon, 4/24.
Location
State MI
County Kent
Area Grand Rapids - G
Direction Knapp west of East Beltline to New Town Dr. north to home. Street Parking available near building.
Rooms
Basement Other, Slab
Interior
Interior Features Garage Door Opener, Pantry
Heating Forced Air, Natural Gas
Cooling Central Air
Fireplace false
Appliance Dryer, Washer, Built-In Gas Oven, Disposal, Cook Top, Dishwasher, Refrigerator
Exterior
Exterior Feature Play Equipment, Other, Porch(es)
Parking Features Attached
Garage Spaces 2.0
Pool Cabana, Outdoor/Inground
Utilities Available Phone Available, Storm Sewer Available, Public Water Available, Public Sewer Available, Natural Gas Available, Electric Available, Cable Available, Broadband Available, Natural Gas Connected, High-Speed Internet Connected, Cable Connected
Amenities Available Pets Allowed, Playground, Restaurant/Bar, Pool
View Y/N No
Handicap Access 36 Inch Entrance Door
Garage Yes
Building
Lot Description Level, Sidewalk
Story 3
Sewer Public Sewer
Water Public
Architectural Style Contemporary
Structure Type Stucco,Hard/Plank/Cement Board
New Construction No
Schools
School District Forest Hills
Others
HOA Fee Include Water,Trash,Snow Removal,Sewer,Lawn/Yard Care
Tax ID 411410456045
Acceptable Financing Cash, Other, Conventional
Listing Terms Cash, Other, Conventional
Read Less Info
Want to know what your home might be worth? Contact us for a FREE valuation!

Our team is ready to help you sell your home for the highest possible price ASAP
"My job is to find and attract mastery-based agents to the office, protect the culture, and make sure everyone is happy! "






