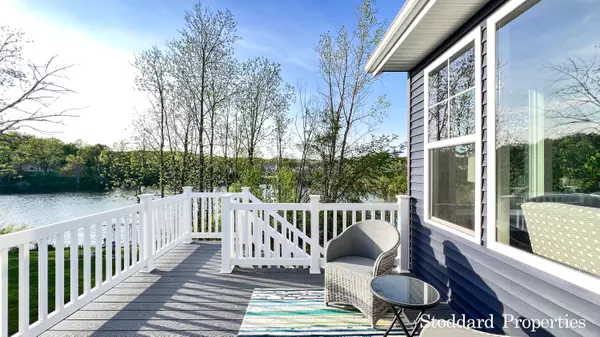$625,000
$639,900
2.3%For more information regarding the value of a property, please contact us for a free consultation.
4 Beds
3 Baths
1,744 SqFt
SOLD DATE : 06/26/2023
Key Details
Sold Price $625,000
Property Type Single Family Home
Sub Type Single Family Residence
Listing Status Sold
Purchase Type For Sale
Square Footage 1,744 sqft
Price per Sqft $358
Municipality Gaines Twp
Subdivision Preservation Lakes
MLS Listing ID 23018461
Sold Date 06/26/23
Style Ranch
Bedrooms 4
Full Baths 2
Half Baths 1
HOA Fees $45/ann
HOA Y/N true
Originating Board Michigan Regional Information Center (MichRIC)
Year Built 2020
Tax Year 2022
Lot Dimensions 87x145x84x145
Property Description
Welcome to this stunning and meticulously maintained home nestled in the heart of a tranquil neighborhood. Boasting exceptional curb appeal and an abundance of living space, this residence offers the perfect blend of comfort and elegance. With its prime location, modern amenities, and timeless charm, this property is an absolute gem. As you step inside, you are greeted by a stunning foyer that sets the tone for the rest of the home. The main level features an open-concept design that seamlessly connects the living room, dining area, and gourmet kitchen. This space is perfect for entertaining guests or enjoying quality time with family. The kitchen is a chef's dream, complete with stainless steel appliances, granite countertops, and ample storage space. The main level is dedicated to rest and relaxation with a 16x12 Michigan room with a double-sided fireplace & a magnificent primary suite. The primary suite is a true oasis, offering a tranquil atmosphere, a walk-in closet, and a luxurious ensuite bathroom with a tile shower. The walkout level of this home is fully finished and provides additional versatile living space. It includes a recreation room, ideal for movie nights, a third bedroom and a full bathroom. This level also offers the future fourth bedroom/office & plenty of storage space. Step outside into the backyard retreat, where you will find a beautifully landscaped, well-manicured lawn, mature trees with water views. Conveniently located, this home offers easy access to schools, parks, shopping centers, and major transportation routes. Don't miss the opportunity to make this exceptional property your own. Schedule a showing today and experience the beauty and tranquility this home has to offer! rest and relaxation with a 16x12 Michigan room with a double-sided fireplace & a magnificent primary suite. The primary suite is a true oasis, offering a tranquil atmosphere, a walk-in closet, and a luxurious ensuite bathroom with a tile shower. The walkout level of this home is fully finished and provides additional versatile living space. It includes a recreation room, ideal for movie nights, a third bedroom and a full bathroom. This level also offers the future fourth bedroom/office & plenty of storage space. Step outside into the backyard retreat, where you will find a beautifully landscaped, well-manicured lawn, mature trees with water views. Conveniently located, this home offers easy access to schools, parks, shopping centers, and major transportation routes. Don't miss the opportunity to make this exceptional property your own. Schedule a showing today and experience the beauty and tranquility this home has to offer!
Location
State MI
County Kent
Area Grand Rapids - G
Direction Eastern Ave, North of 100th St East on Water Ridge to home
Rooms
Basement Walk Out, Other
Interior
Interior Features Garage Door Opener, Humidifier, Kitchen Island, Pantry
Heating Forced Air, Natural Gas
Cooling SEER 13 or Greater, Central Air
Fireplaces Number 1
Fireplaces Type Family
Fireplace true
Window Features Screens,Low Emissivity Windows,Window Treatments
Appliance Disposal, Dishwasher, Oven, Refrigerator
Exterior
Exterior Feature Patio, Deck(s), 3 Season Room
Garage Attached, Concrete, Driveway
Garage Spaces 3.0
Utilities Available Public Water Available, Public Sewer Available, Natural Gas Available, Electric Available, Phone Connected, Natural Gas Connected, Cable Connected
Waterfront No
Waterfront Description Pond
View Y/N No
Parking Type Attached, Concrete, Driveway
Garage Yes
Building
Lot Description Sidewalk, Wooded
Story 1
Sewer Public Sewer
Water Public
Architectural Style Ranch
Structure Type Vinyl Siding,Stone,Hard/Plank/Cement Board
New Construction No
Schools
School District Caledonia
Others
Tax ID 412229374008
Acceptable Financing Cash, Conventional
Listing Terms Cash, Conventional
Read Less Info
Want to know what your home might be worth? Contact us for a FREE valuation!

Our team is ready to help you sell your home for the highest possible price ASAP

"My job is to find and attract mastery-based agents to the office, protect the culture, and make sure everyone is happy! "






