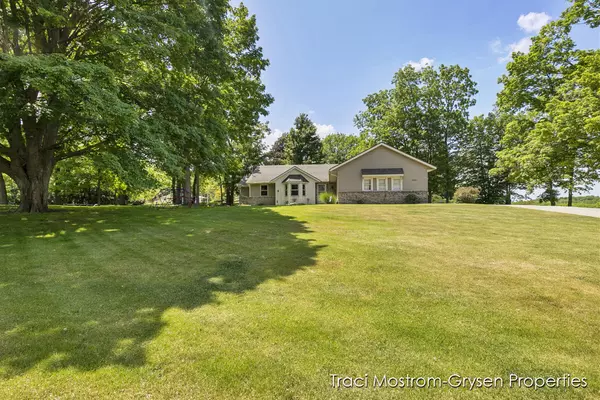$379,900
$379,900
For more information regarding the value of a property, please contact us for a free consultation.
4 Beds
3 Baths
2,771 SqFt
SOLD DATE : 06/27/2023
Key Details
Sold Price $379,900
Property Type Single Family Home
Sub Type Single Family Residence
Listing Status Sold
Purchase Type For Sale
Square Footage 2,771 sqft
Price per Sqft $137
Municipality Gaines Twp
MLS Listing ID 23018616
Sold Date 06/27/23
Style Ranch
Bedrooms 4
Full Baths 2
Half Baths 1
HOA Fees $41/ann
HOA Y/N true
Originating Board Michigan Regional Information Center (MichRIC)
Year Built 1990
Annual Tax Amount $4,200
Tax Year 2023
Lot Size 0.800 Acres
Acres 0.8
Lot Dimensions 142x245
Property Description
What more could one want for under 400k than a .8 acre lot, owner's suite, sunroom, finished basement and 3 stall garage?!?! This fantastic home in Byron Center school district is sure to please. The main floor boasts an owner's suite with attached bathroom and 2 large closets (shower surround being replaced by owner), 2 other bedrooms with a full bathroom, kitchen/dining room combo, living room with fireplace, another half bath and a beautiful sun porch to enjoy throughout three seasons! The lower level was recently finished off and has an expansive rec room, one bedroom, a large laundry room and a storage room with ample space for belongings. Outside features a large deck and a big yard to play in! Can't forget to mention that most windows have been replaced and include lifetime guarantee, a whole house generator included, new breaker box, new sump pumps and new refrigerator/dishwasher. This home is ready for new owners! Come see it today. Offers due Tuesday, June 6 at 3pm.
Location
State MI
County Kent
Area Grand Rapids - G
Direction 84th St to Trailblazer. First home on right.
Rooms
Basement Full
Interior
Interior Features Pantry
Heating Forced Air, Natural Gas
Cooling Central Air
Fireplaces Number 1
Fireplaces Type Living
Fireplace true
Appliance Dryer, Washer, Dishwasher, Microwave, Oven, Refrigerator
Exterior
Garage Attached
Garage Spaces 3.0
Utilities Available Public Sewer
Waterfront No
View Y/N No
Roof Type Composition
Parking Type Attached
Garage Yes
Building
Story 2
Sewer Septic System
Water Well
Architectural Style Ranch
New Construction No
Schools
School District Byron Center
Others
Tax ID 412219100046
Acceptable Financing Cash, FHA, VA Loan, Conventional
Listing Terms Cash, FHA, VA Loan, Conventional
Read Less Info
Want to know what your home might be worth? Contact us for a FREE valuation!

Our team is ready to help you sell your home for the highest possible price ASAP

"My job is to find and attract mastery-based agents to the office, protect the culture, and make sure everyone is happy! "






